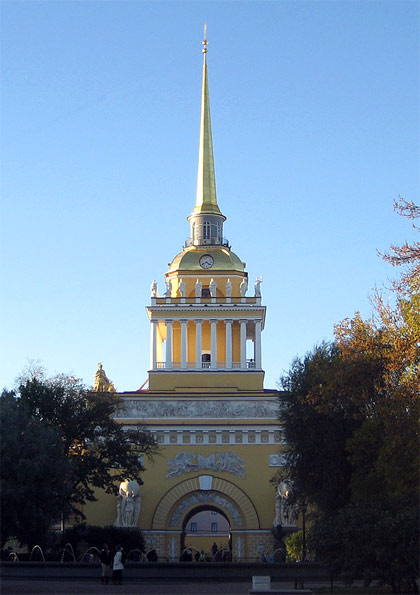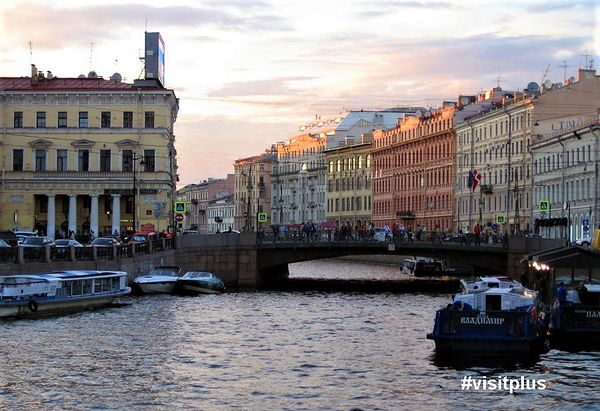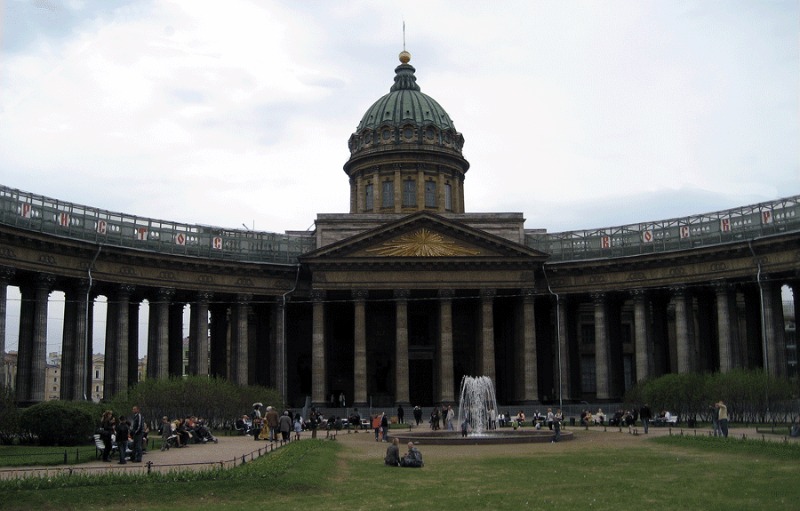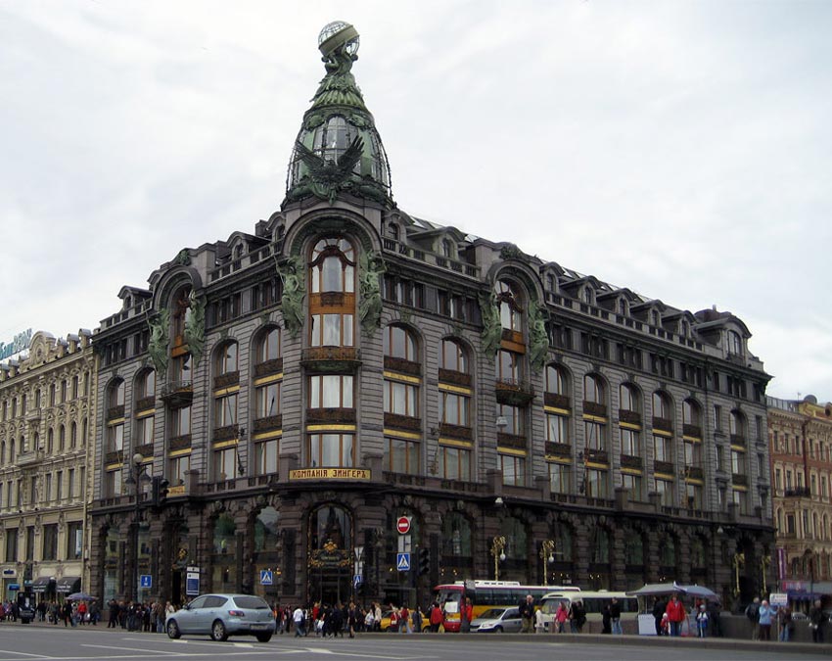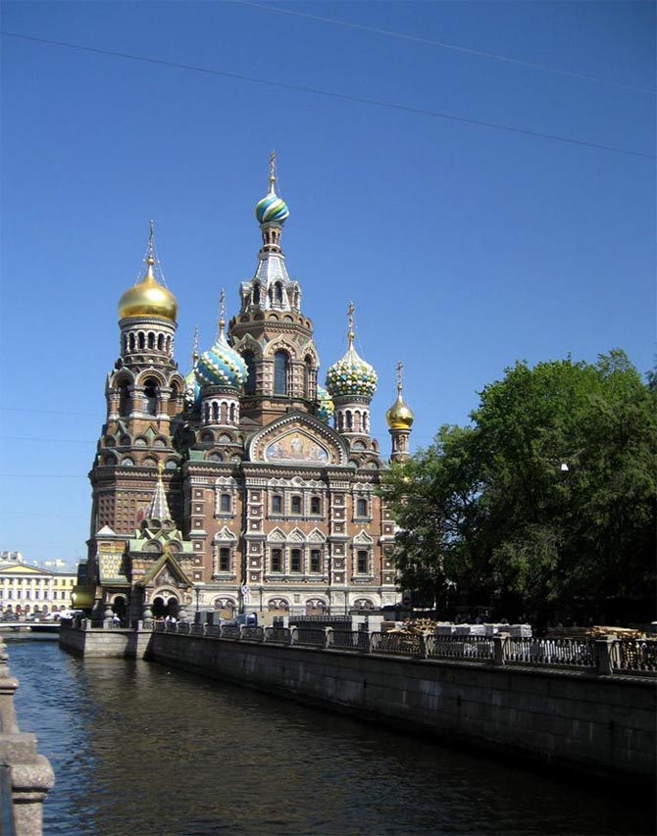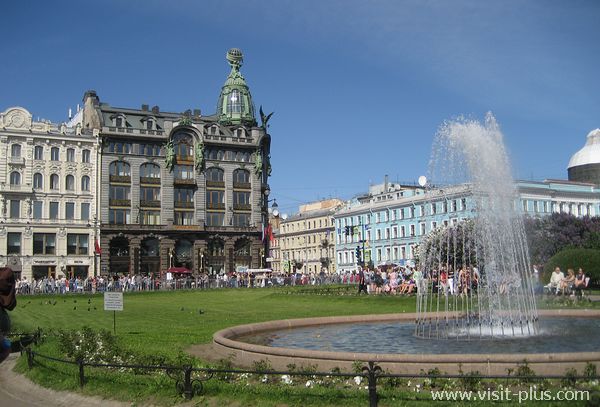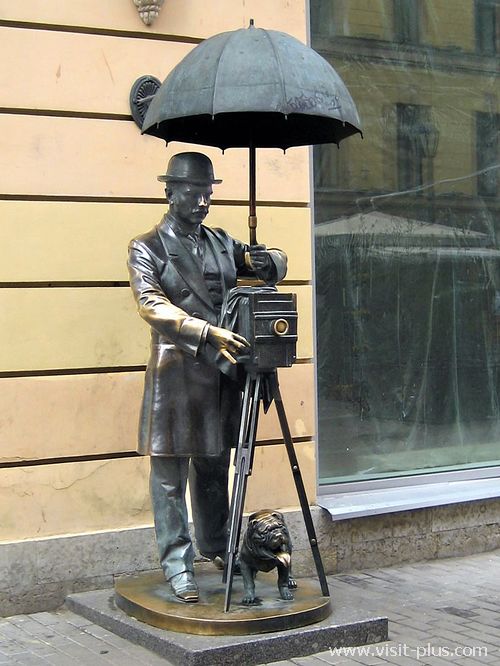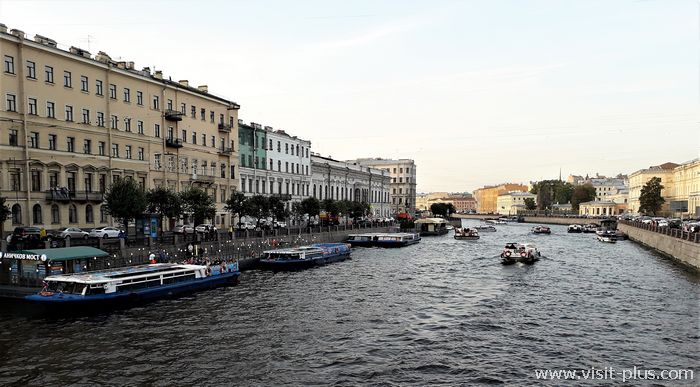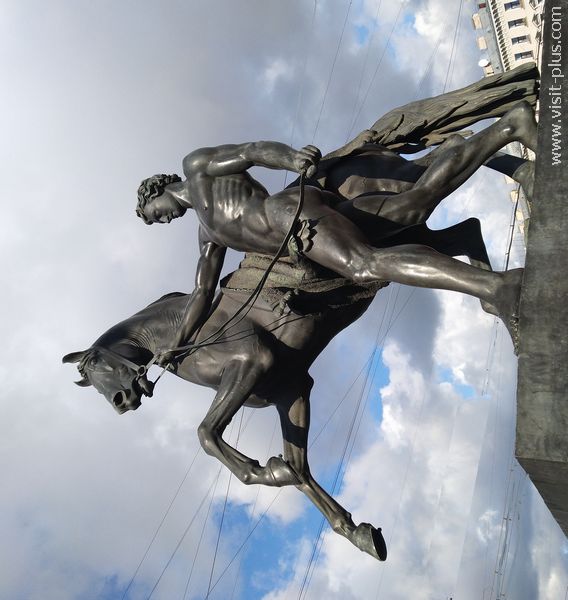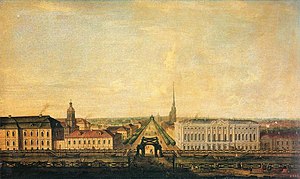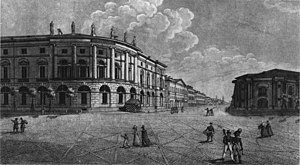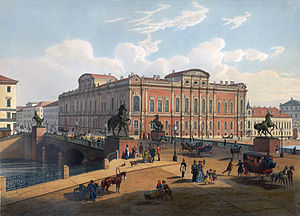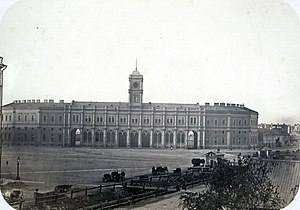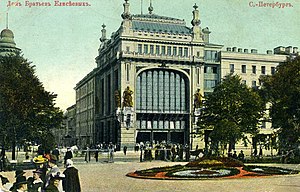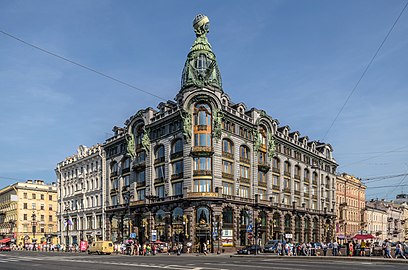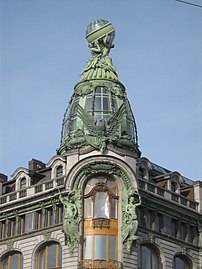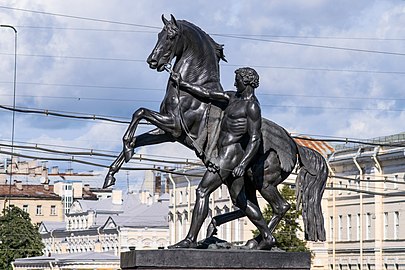Nevsky Prospect is the most famous and most visited street in St. Petersburg. Almost all tourists who come to St. Petersburg consider it necessary to walk along Nevsky Prospekt. Why? Many sights and frequently visited places of the city are located near Nevsky Prospekt. It is more convenient to get to these places along Nevsky Prospect. You will not be able to avoid walking along the main street of the city if you want to get to know St. Petersburg better.
Nevsky Prospekt is not very suitable for walking, because there are too many cars and therefore too noisy. But you cannot avoid walking along Nevsky Prospekt if you want to see all the main sights of the city.
The total length of Nevsky Prospekt (from Alexander Nevsky Square to Alexandrovsky Garden) is approximately 4.6 kilometers. The most visited part of the street by tourists is the section from Vosstaniya Square to Palace Square. Its length is approximately 2.7 kilometers.
You can move along Nevsky Prospekt both on foot and by public transport. There are several bus routes (eg No. 24) and trolley buses (eg No. 1) along the street.
Being in the western part of Nevsky Prospect (closer to Palace Square), you can see a gilded spire at the end of the street. This is the Admiralty building. The ship-shaped weather vane is installed on the spire of the Admiralty. It is one of the symbols of the city.
The Alexander Garden is located between the Admiralty and Nevsky Prospect. This is a popular walking place for tourists. If, after going up Nevsky Prospekt to Alexandrovsky Garden, you turn right, then you will find yourself on Palace Square. If you turn left, you will go to St. Isaac’s Cathedral.
While walking along Nevsky Prospekt, do not forget to look at the neighboring streets. Many interesting places and sights are sometimes just a few steps away from you.
North of the Alexander Garden is the Palace Square — another must-see place. The Hermitage Museum is located on Palace Square (in the Winter Palace). After passing the Winter Palace you will find yourself on the embankment of the Neva. There are berths on the embankment, next to the Palace Bridge. From these berths motor ships leave for Peterhof. You can also buy a river excursion here.
If you have time, we recommend crossing the Palace Bridge to Vasilyevsky Island. Eastern end of Vasilievsky Island is probably the most beautiful place in the city.
Isaac’s Square is located south of the Alexander Garden. The most famous sights here are St. Isaac’s Cathedral and the monument to Peter the Great (Bronze Horseman).
There are also Astoria and Four Seasons Lion Palace
hotels on St. Isaac’s Square.
🚇 The nearest metro station: Admiralteyskaya. It is located less than 100 meters from Nevsky Prospekt and 300 meters from Palace Square.
At a distance of about 300 meters from its western end, Nevsky Prospect is crossed by Bolshaa Morskaya Street. Along this street you can go to the Palace Square through the arch of the General Staff Building. This section of the street (length 180 meters) is a pedestrian zone. (Here you can often find street musicians, artists, various people trying to make money on tourists.)
At a distance of 400 meters from its western end, Nevsky Prospekt is crossed by the Moika River. This small river can be a good place for quiet walks. If you go along the embankment in a southerly direction, you can walk to New Holland Island (2.2 kilometers).
Going in the opposite direction, you can walk to the Champ de Mars (distance 1.2 kilometers) and the Summer Garden.
In the photo: the Moika River and Nevsky Prospect (bridge) on a summer evening.
Cafe «Pyshechnaya Zhelyabova 25» is located next to the DLT department store. The cafe is known for keeping the interior and assortment from the times of the USSR.
Between Bolshaya Konyushennaya Street and the Griboyedov Canal is Malaya Konyushennaya Street. It is a pedestrian zone since 1997. Swedish Church of St. Catherine is located on this street.
There is the lutheran Church of Saints Peter and Paul (Petrikirche) on Nevsky Prospect between Bolshaya Konyushennaya and Malaya Konyushennaya streets.
At a distance of about 700 meters from the Palace Square, Nevsky Prospect crosses the Griboyedov Canal. This is a significant place for tourists.
There are marinas on the Griboyedov Canal, from which river excursions depart. (The ticket can be bought directly at the pier.)
There is a pier on the Griboyedov Canal, from which river excursions depart. (The ticket can be bought directly at the pier.)
Here you can choose and order a guided tour around St. Petersburg.
Several attractions are located near this place.
- Kazan Cathedral.
- House of the Singer company. (Book House.)
- Bank Bridge. (The bridge over the Griboyedov Canal is located 350 meters from Nevsky Prospekt.)
If you walk along the Griboyedov Canal in a northern direction, you will walk to one of the most famous churches in St. Petersburg — «Savior on Spilled Blood». You can buy souvenirs near the cathedral. Artists often sell their paintings there.
There is also one of the entrances to the Russian Museum. Nearby are also Mikhailovsky Park, Summer Garden, Engineering Castle.
One of the lobbies of the Nevsky Prospekt metro station is located at the intersection of Nevsky Prospekt and the Griboyedov Canal.
In the photo: a fountain in the park near the Kazan Cathedral. Ahead — Nevsky Prospect, Singer company building, Griboyedov Canal, lobby of the Nevsky Prospect metro station.
Distances from the Griboyedov Canal: Palace Square — 700 meters, Vosstaniya Square — 2 kilometers.
Mikhailovskaya Street adjoins Nevsky Prospekt (in the north direction) and Dumskaya Street (in the south direction) at a distance of 200 meters from the Griboyedov Canal.
Mikhailovskaya Street is about 200 meters long. On this street are located one of the best hotels in the city — the Grand Hotel Europe and the Philharmonic Concert Hall.
Along Mikhailovskaya Street you will come to Mikhailovsky Square. Here are situated: Mikhailovsky Park, Mikhailovsky Theater, Mikhailovsky Palace (Russian Museum), Ethnographic Museum, Theater of Musical Comedy. In the middle of the park there is a monument to the Russian poet Pushkin.
The Catholic Church of the Basilica of St. Catherine of Alexandria is located between the Griboyedov Canal and Mikhailovskaya Street. Near this place (on Nevsky Prospect), artists sell their works. (They can draw your portrait too.)
At the corner of Dumskaya Street and Nevsky Prospekt, you will notice the clock tower. This is the Tower of the City Council.
The Gostiny Dvor department store is located between Dumskaya Street, Nevsky Prospect and Sadovaya Street. During the Soviet era, it was a popular shopping destination. There are many shops in the department store today. The Gostiny Dvor department store also has a free toilet. Near the department store on Nevsky Prospect there are several kiosks selling guided tours.
🚇 Here are the metro stations Nevsky Prospekt and Gostiny Dvor.
The distance from the department store «Gostiny Dvor» to the Palace Square is about 1 kilometer, to the Vosstaniya Square is about 1.6 kilometers.
Ostrovsky Square is located about 150 meters to east from the Gostiny Dvor department store and Sadovaya Street. In the middle of the square is a small park of Catherine and the statue of Catherine the Great. Next to the park is the Aleksandrinski Theater and on the other side of Nevsky Prospekt is the Eliseev Store (the house of the Eliseev Brothers Trading Company). The Akimov Comedy Theater is also located in the same house.
There tourists can usually buy a bus tour on Nevsky Prospekt near the park. (Some sightseeing buses depart from this location.)
Here you can choose and order a guided tour around St. Petersburg.
Malaya Sadovaya Street is adjacent to Nevsky Prospect opposite Ostrovsky Square. The length of the street is about 200 meters. It has been a pedestrian zone since 1999.
In the photo: this sculpture of the photographer stands on Malaya Sadovaya Street.
If you walk north from Nevsky Prospekt along Malaya Sadovaya or Karavannaya streets, you will come to Manezhnaya Square. Public events are sometimes held here.
A little further, at a distance of 550 meters from Nevsky Prospekt, on the embankment of the Fontanka River, there is the St. Petersburg Circus.
The Fontanka River crosses Nevsky Prospekt at a distance of 1.7 kilometers from Palace Square and 1 kilometer from Vosstaniya Square (Moskovsky Railway Station).
Photo: Fontanka River. Photo taken from the Anichkov Bridge.
If you walk along the Fontanka River embankment in a northerly direction, you can reach the circus building (550 meters), the Mikhailovsky Castle (800 meters), the Summer Garden (1 km) and the Neva River (1.6 km.).
South of Nevsky Prospekt on the Fontanka River embankment, there are the New Stage of the Alexandrinsky Theater and the Tovstonogov Bolshoi Drama Theater (BDT).
There is a pier on the Fontanka River, from which river excursions depart. (The ticket can be bought directly at the pier.)
(Not in winter.)
You will cross the Fontanka River along the Anichkov Bridge. Anichkov Bridge is considered to be one of the sights of St. Petersburg. The bridge is famous for the sculptural groups «Man taming a horse». Four beautiful sculptures are installed at the corners of the bridge.
At the intersection of Nevsky Prospekt with the Fontanka River, you cannot fail to notice the pink building. This is the Beloselsky-Belozersky Palace.
There are practically no objects of interest for tourists on the section between the Fontanka River and Vosstaniya Square. There are shops, restaurants, as well as one of the best hotels in the city Corinthia St. Petersburg.
Vosstaniya Square is located at a distance of approximately 2.8 kilometers from the Palace Square. Moskovsky train station is located on the square. (Most trains from Moscow arrive at this station.)
There are also located near the square :
- Moskovsky train station.
- Shopping centers «Gallery» and «Nevsky Center».
- Hotel «Oktyabrskaya».
🚇 The nearest metro stations: Ploshchad Vosstaniya, Mayakovskaya.
North of the Ploschad Vosstaniya (on Ligovsky Prospekt) is the Great Concert Hall Oktyabrsky located.
The section of Nevsky Prospekt east of Vosstaniya Square (between Vosstaniya Square and Alexander Nevsky Square) is of little interest to tourists. This section is approximately 1.5 kilometers long. Near the Alexander Nevsky square there are: Alexander Nevsky Lavra monastery, Moscow hotel. (On the territory of the Alexander Nevsky Lavra there is a male Orthodox monastery, as well as cemeteries where many famous people are buried.)
Невский проспект — главная магистраль и одна из самых популярных улиц в Санкт-Петербурге.
За время истории Невский проспект носил несколько названий: Невская перспективная улица и Большая Невская перспектива; с 1781 года — Невский проспект; с 1918 года — проспект 25-го Октября, с 13 января 1944 года магистрали было возвращено историческое название — Невский проспект.
Наравне с официальными использовались и неофициальные названия улицы: дорога к Невскому монастырю, першпективная дорога к Невскому монастырю, Невская дорога, Большая, Большая дорога и т.д.
История проспекта берет своё начало практически параллельно с созданием Петербурга. Проспект был заложен в 1710 году Петром I и складывался как главная въездная дорога в Санкт-Петербург с юга (из Москвы и Великого Новгорода).
Вновь созданная улица быстро стала главной магистралью города, которая, за время истории, застраивалась плотными рядами зданий, а также, по мере роста города, удлинялась — просека за просекой, которые в последующем образовывали отрезок за отрезком магистрали.
Изначально проспект застраивался деревянными домами, но два сильных пожара 1736 и 1737 годов уничтожили большую часть застройки улицы. После этого, согласно решениям комиссии о Санкт-Петербургском строении, деревянных домов на Невском больше не строили.
Правительство вкладывало деньги в благоустройство и чистоту магистрали, пока, в итоге, Невский проспект не стал главной дорогой города с интенсивной застройкой.
Окончательное оформление Невского проспекта как проспекта-ансамбля сложилось в первой трети 19 века. В то время творили мастера высокого классицизма.
В последующем строения вдоль Невского реставрировались. Уже в современный период (1990-е годы) часть из домов по Невскому проспекту были разобраны и на их местах были построены новые здания с частичным или полным воссозданием исторического фасада.
Сегодня Невский проспект является одной из главных и самых посещаемых улиц Санкт-Петербурга, а также местом проведения массовых праздничных мероприятий: в Новый Год, День Победы (9 мая), День Города (27 мая) и по другим памятным датам — проспект от Фонтанки до Дворцовой площади превращается в пешеходную зону; 12 сентября, в День святого благоверного князя Александра Невского, по проспекту, от Казанского собора до площади Александра Невского, проходит крестный ход.
Протяженность Невского проспекта составляет порядка 4,5 километров. Он пересекает историческую часть Петербурга с северо-запада на юго-восток — от Александровского сада (Дворцовая площадь и Адмиралтейский проспект) до площади Александра Невского (Александро-Невская лавра).
Также Невский пересекает несколько значимых площадей города и три водоёма: реку Мойку (по Зелёному мосту), канал Грибоедова (по Казанскому мосту) и реку Фонтанку (по Аничкову мосту).
Центр Невского проспекта образует проезжая дорога, по обеим сторонам которой, вдоль всего проспекта, пролегают пешеходные тротуары.
В преддверии Нового гора и Рождества Невский проспект украшают праздничной иллюминацией, — улица становится одной из самых популярных в городе для пред- и праздничных прогулок.
Достопримечательности и объекты на Невском проспекте
На Невский проспект выходят 240 фасадов зданий, которые отражают в свои обликах архитектурные эпохи барокко, классицизма, эклектики и модерна; и, немалая часть из которых, являются историческими памятниками, в том числе это церкви и собор, бывшие дворцы и особняки, элитные магазины и доходные дома.
В зданиях по Невскому сегодня расположены жилые квартиры, музеи, театры, прочие учреждения культуры, многочисленные магазины, кафе, рестораны и средства размещения (отели и апартаменты)
[booking blog_id=140]
Вместе с находящимся вдоль проспекта комплексом памятников, Невский входит в список объектов всемирного наследия ЮНЕСКО.
Условно Невский проспект можно разделить на два отрезка:
— «Парадный», который тянется от Александровского сада до площади Восстания. Именно на этом отрезке сосредоточены основные достопримечательности проспекта, и именно он является популярным местом для прогулок туристов;
— восточный отрезок проспекта, который тянется от площади Восстания до площади Александра Невского, менее популярен, но, тем не менее, не менее прекрасен.
Дом Гейденрейха (Невский проспект 1)
Дом Гейденрейха, также известный как Санкт-Петербургский частный коммерческий банк или дом Глуховского — первое здание, которое встречает своих гостей на Невском проспекте.
Это историческое здание с закругленным угловым фасадом было построенное в конце 1770-х годов в стиле русского классицизма для саксонского прапорщика Георга Гейденрейха, переместившего в новое строение свой трактир из Дома Овцына (Невский проспект, 16).
В последующем здание меняло хозяев. В 1880 году дом был приобретён генерал-майором А.И. Глуховским, по распоряжению которого к зданию были построены два шестиэтажных дворовых флигеля. В 1910-1911 годах здание было продано Санкт-Петербургскому частному коммерческому банку, владельцы которого полностью перестроили здание по проекту архитектора В.П. Цейдлера: были добавлены пятый и мансардный этажи, во дворе появилась 11-метровая железобетонная перемычка, внутри были созданы парадный вестибюль с мраморной лестницей, а также новые кабинеты.
Сегодня фасад здания с дугообразной колоннадой ионического ордера выполнен в неоклассическом стиле. Импозантность здания подчёркнута каменной облицовкой, а первый этаж выражен широкими витринами.
Дом Вавельберга (Невский проспект 7-9)
Дом Вавельберга (Санкт-Петербургский торговый банк) — бывший доходный дом и торговый банк.
Здание было построено с 1910 года для Санкт-Петербургского торгового банка. Заказчиком строительства был Михаил Ипполитович Вавельберг — наследник основателя Санкт-Петербургского Торгового банка (1846 год) — купца первой гильдии Гиршема Вавельберга.
Здание возводилось по проекту архитектора Мариана Мариановича Перетятковича.
Здание в стиле неоренессанса выделяется среди окружающей застройки, привлекая внимание своей массивностью и темным цветом, которые создают впечатление тяжести строения. Подробнее о доме Вавельберга…
Дом Трейберга (Невский проспект 11)
Дом Трейберга или дом Сиверса был построен в 1802-1804 годах как четырёхэтажный доходный дом в строгом классическом стиле. Хозяином дома был именитый гражданин — Томас Сиверс.
В последующем хозяева дома менялись, а в здании, в том числе, находились магазины.
В 1880-х годах владельцем дома стал купец 1-й гильдии Александр Иванович Трейберг. Трейдинг являлся поставщиком Императорского двора и содержал большой магазин в здании, в котором продавали предметы интерьера.
Свой современный облик дом приобрел в 1898-1900 годах, когда был перестроен архитектором Л.Н. Бенуа. Здание стало пятиэтажным, с эклектичной отделкой фасадов, а окна двух первых этажей стали большими витринами.
После 1917 года здание было национализировано и превращено в жилой дом с торговыми помещениями на первом этаже.
Дом Чаплиных (Невский проспект 13)
Дом Чаплиных (дом Чаплина) был построен в 1804-1806 годах в стиле русского классицизма под руководством архитектора В.И. Беретти как особняк для купцов Чаплиных.
Здание было возведено на месте, где стоял временный Зимний дворец императрицы Елизаветы Петровны (дочери Петра I). Временный дворец был возведен на время строительства капитального здания нового Зимнего дворца и разобран в 1762 году. Подробнее о Зимнем дворце…
В последующем хозяева дома Чаплиных менялись. Дом был доходным — квартиры в доме сдавали внаём.
Сегодня в здании находятся жилые квартиры и коммерческие помещения.
Четырёхэтажный дом сохранил внешний облик почти без изменений. Над окнами третьего этажа примечательны прямоугольные и треугольные сандрики, по центру фасада расположен треугольный фронтон.
В доме можно остановиться: уютные апартаменты на Невском с бесплатным Wi-Fi, кондиционером, холодильником и чайником; Apartment on Nevsky prospect 13 с 2-мя спальнями, бесплатным Wi-Fi и частной парковкой.
Большая Морская улица
За домом Чаплиных Невский проспект пересекает Большая Морская улица, часть которой является пешеходной и ведет к Арке Главного штаба, за которой находится Дворцовая площадь.
Вид на пешеходную часть Большой Морской улицы с Невского проспекта
Дом Л.Я. Овцына
Угловое здание, расположенное по адресу: Невский проспект 16 / Большая Морская улица 7 — дом Л.Я. Овцына (С.М. Тедески).
Здание было построено в 1766 году по проекту архитектора Алексея Васильевича Квасова для генерал-поручика Лариона Яковлевича Овцына.
Во второй половине 1870-х хозяином здания стал купец 1-й гильдии Станислав Михайлович Тедески. Для него в 1880-1881 годах дом перестраивал архитектор Людвигом Францевичем Шперером: у здания появился пятый этаж, а фасады оформили в стиле эклектики; первые два этажа стали раскрыты широкими витринами.
В последующем хозяева дома менялись, помещения сдавали в аренду гражданам для проживания и под коммерцию. Также были перестроены два нижних этажа — изменена форма витрин, обновлены торговые помещения, а фасад здания приобрёл элементы стиля модерн.
В здании можно остановиться: гостевой дом At Hermitage с семейными номерами, бесплатным Wi-Fi и топлением; апартаменты Exclusive living City Centre — Sleeps 20 со спальней, оборудованной кухней, отоплением и кондиционером.
Дом И.Г. Неймана
Угловое здание, расположенное по адресу: Невский проспект 18 / Большая Морская улица 12 -дом И.Г. Неймана, также известный как дом К.Б. Котомина (по именам владельцев).
Двухэтажный каменный дом был построен в 1741 году по проекту архитектора Михаила Григорьевича Земцова для портного И.Г. Неймана. В 1806 году дом купил купец К.Б. Котомин, который кардинально перестроил дом по проекту архитектора Василия Петровича Стасова — здание приобрело черты классицизма и использовалось как доходный дом.
Сегодня здание имеет четыре этажа, выполнено в стиле высокого классицизма и поделено на два основных яруса. Нижний ярус украшен четырёхколонными лоджиями по сторонам главного фасада.
Здание вытянулось вдоль Невского проспекта на целый квартал — до набережной реки Мойки (дом 57).
В здании можно остановиться: апартаменты на Невском 18 с 2-мя спальнями, бесплатными Wi-Fi и парковкой; квартира с видом на Мойку и выходом на Дворцовую с 2-мя спальнями и кондиционером. Подробнее о пешеходной части Большой Морской улицы…
Вид на дом Неймана со стороны Невского проспекта и Большой Морской улицы
Вид на дом Неймана со стороны Невского проспекта и Зеленого моста (набережная реки Мойки)
Дом-дворец Елисеевых (Невский проспект 15)
На углу, по адресу: Невский проспект 15 / Набережная реки Мойки расположен дом-дворец Елисеевых (Чичерина).
Здание было построено к 1771 году как дворец-особняк в стиле раннего классицизма для генерал-полицмейстера Николая Ивановича Чичерина.
Сам Чичерин занимал покои на третьем этаже. В здании проводили концерты и маскарады, а на нижнем этаже итальянский купец Берлотти открыл овощной магазин.
1789 году, из-за долгов, сын Чичерина — Александр, продал дом князю Алексею Борисовичу Куракину, по заказу которого в 1794 году к особняку был пристроен доходный дом.
В последующем здание сменило нескольких хозяев и жильцов, и к нему было пристроено ещё одно здание.
В 1858 году комплекс зданий перешёл в собственность братьев Елисеевых. Тогда же была проведена переделка здания по проекту архитектора Н.П. Гребенки.
В 1902-1904 годах по замыслу Степана Петровича Елисеева была произведена перестройка внутренних интерьеров дворца. По окончании реставрации Елисеевы проживали в крыле здания, расположенном на набережной реки Мойки, а крыло, выходящее на Невский проспект, занимал операционный зал банка. Ряд других помещений сдавали в аренду.
После революции 1917 года Елисеевы были вынуждены эмигрировать, а их дом был национализирован.
С 1993 года началась капитальная реконструкция комплекса зданий.
В 2003 году состоялась торжественное открытие 5-звездочного «Талион Империал Отель», который, и по сей день, расположен в комплексе зданий. Также в помещениях бывшего особняка проводят экскурсии. Некоторые помещения сдаются в аренду. Подробнее о доме-дворце Елисеевых…
[booking blog_id=140]
Вид на здание с Невского проспекта
Вид на здание со стороны набережной реки Мойки (с Зелёного моста)
Внутренние помещения бывшего дворца
Зелёный мост
Зелёный мост расположен по оси Невского проспекта и соединяет Казанский и 2-й Адмиралтейский острова через реку Мойку.
Первый деревянный подъемный мост был сооружен в 1716-1717 годах. В 1735 году переправу отремонтировали, покрасили в зеленый цвет и официально присвоили название «Зелёный мост».
Чугунный однопролетный мост на этом месте был сооружен в 1808 году по проекту инженера и архитектора шотландского происхождения В.И. Гесте.
В 1842 году, в связи с возросшим движением транспорта по Невскому проспекту, мост был расширен по проекту инженера А.Д. Готтана.
В 1904–1907 годах, в связи с прокладкой трамвайных путей на Невском проспекте, мост перестроили и расширили по проекту инженеров В.А. Берса, А.Л. Станового и А.П. Пшеницкого и архитектора Л.А. Ильина.
В дальнейшем мост реставрировали и усовершенствовали.
Сегодня Зелёный мост представляет собой однопролетное металлическое сооружение арочной конструкции длиной в 30 метров и шириной в осях перил в 38,6 метров. Рисунок литых чугунных перил повторяет узор ограждения реки Мойки. Подробнее о Зеленом мосте…
Строгановский дворец (Невский проспект 17)
Строгановский дворец (дворец Строгановых) является бывшим дворцом и занимает угол на Невском проспекте и набережной реки Мойки.
Формирование дворца началось в 1720-е годы, когда были построены одноэтажные палаты, принадлежавшие роду Строгановых. Позже барон С.Г. Строганов купил здесь же недостроенный двухэтажный дом.
Как дворец, имение Строгановых было возведено в 1753-1754 годах, когда архитектор итальянского происхождения Франческо Бартоломео Растрелли объединил дома Строгановых в единое целое общим фасадом, относящимся к стилю барокко.
В конце 18 — начале 19 веков Андрей Воронихин реконструировал и создал заново ряд интерьеров дворца в классицистическом стиле, в том числе и во вновь пристроенном восточном корпусе. В 1842 году уже Петр Садовников завершил формирование южного корпуса дворца и стилистически объединил все дворовые фасады.
После революции, в 1918 году, Строгановский дворец был национализирован и превращен в «Народный дом-музей (бывший Строганова)».
С 1988 года здание было передано Русскому музею. Сегодня в стенах Строгановского дворца можно видеть некоторые восстановленные помещения и залы. Подробнее о Строгановском дворце…
Голландская церковь (Невский проспект 20)
Дом голландской реформатской церкви или просто Голландская церковь — бывший храм голландской реформаторской церкви.
Здание церкви было построено в 1831-1835 году по проекту архитектора французского происхождения Павла Жако в стиле русского классицизма на месте дома, принадлежавшего голландцу Пьеру Пузи.
После революции 1917 года, в 1926 году, богослужения были прекращены, а здание церкви было национализировано и в нём размещались различные организации.
В настоящее время в здании размещены, в том числе, жилые квартиры, коммерческие помещения и центр искусства и музыки ЦГПБ имени В.В. Маяковского.
Здание вытянуто на целый квартал вдоль северной стороны Невского проспекта, между набережной реки Мойки и Большой Конюшенной улицей.
В здании бывшей голландской церкви можно становиться в апартаментах возле Эрмитажа с бесплатным Wi-Fi, бесплатной парковкой и 2-мя спальнями. Подробнее о доме голландской реформатской церкви…
Дом Мертенса (Невский проспект 21)
Дом Мертенса — историческое здание и памятник архитектуры, которое является одним из первых памятников неоклассицизма в Петербурге.
Существующее ныне здание было возведено в 1911-1912 годах по заказу Ф.Л. Мертенса как торговый дом фирмы меховых изделий Мертенсов.
Сегодня в здании находятся ресторан и магазин «Zara».
Главный фасад здания выходит на Невский проспект и имеет три высокие остекленные арки. Арочные опоры представляют собой коринфские полуколонны с пилястрами. Верхний (пятый этаж) декорирован шестью широко расставленными окнами, простенки между которыми украшены скульптурами — букранионами с гирляндами и орнаментальными панно, связанными в единое целое с замковыми камнями над арками. Подробнее о доме Мертенса…
Большая Конюшенная улица
Напротив дома Мертенса к Невскому проспекту примыкает Большая Конюшенная улица, вдоль которой расположены исторические здания, церковь, знаменитая пышечная «Желябова 25» и театр, а также магазины и бутики, рестораны и средства размещения.
Улица является проезжей, с обеих её сторон пролегают пешеходные тротуары. Проезжая часть улицы замощена брусчаткой.
Центр же улицы образует бульвар, на котором установлены три скульптуры коней, выполненных скульптором Василием Николаевичем Аземшам. Подробнее о Большой Конюшенной улице…
Ансамбль церкви святых Петра и Павла (Невский проспект 22-24)
Лютеранская церковь святых Петра и Павла (Петерскирхе) в Петербурге является крупнейшей в России евангельско-лютеранской церковью.
В церкви святых Петра и Павла проходят богослужения, проводят экскурсии, в том числе по катакомбам Петерскирхе, выставки и культурные мероприятия. В церкви есть органы.
Нынешнее здание церкви является вторым, и было возведено в период с 1833 по 1838 годы по проекту архитектора и художника Александра Павловича Брюллова. В последующем фасады и интерьеры церкви подвергались реставрациям и художественным дополнениям.
Сегодня Петерскирхе является действующей лютеранской церковью. Имеет классические черты с двумя симметричными квадратными башнями.
Петерскирхе расположена в глубине зданий по Невскому проспекту.
С самого начала церковь была не единичным строением, а входила в ансамбль, состоящий, помимо самой церкви, также из школы («Петришуле») и двух доходных домов, которые за время истории видоизменялись.
В зданиях можно остановиться: отель RiverSide Nevsky с круглосуточной стойкой регистрации и общим лаунджем с телевизором; апартаменты Nevsky 22 LUX Apart с бесплатным Wi-Fi и частной парковкой; апартаменты Apartment on Nevsky 24 с бесплатным Wi-Fi и бесплатными туалетно-косметическими принадлежностями. Подробнее об ансамбле Петерскирхи…
[booking blog_id=140]
Дом Строгановых (Невский проспект 23)
Дом был построен в 1838-1839 годах на месте небольшого здания по заказу С.В. Строганова по проекту архитектора П.С. Садовника. Дом имел три этажа и был выполнен в формах позднего классицизма.
В 1908 году по проекту архитектора Д.А. Шагин здание было надстроено ещё двумя этажами. В здании, в том числе, работал магазин по продаже швейцарских часов торговой фирмы «Павел Буре».
В 1912 году на крыше дома Строгановых была установлена первая в Петербурге световая реклама.
В настоящее время в стенах здания находится фирменный магазин СКА Hockey Club и прочие торговые помещения.
В доме можно остановиться: 2-звездочный гостевой дом Абажур на Невском, хостел Страна Чудес на Невском, двухуровневый апартаменты-студио Apartments on Nevsky 23.
Дом Казанского Собора (Невский проспект 25)
Дом Казанского собора (Дом церковнослужителей Казанского собора) — здание, построенное в 1813-1817 годах на месте бывшего особняка, в стиле русского классицизма под руководством архитектора В.П. Стасова.
В 1840 году, по проекту архитектора П.С. Плавова, здание было объединено стилистически единым фасадом с соседним строением по Казанской улице.
С начала 19 века и до закрытия Казанского собора (1932 год) в доме проживали церковнослужители, в том числе и настоятели, близлежащего Казанского собора.
В последующем квартиры в доме сдавали внаём, а на первом этаже располагались коммерческие помещения.
После октябрьского переворота 1917 года подавляющее большинство квартир в доме стали коммунальными.
В 1933 году, по проекту архитекторов Д.П. Бурышкина и И.Г. Капцюга дом был надстроен четвёртым этажом.
В 1995-1997 годах архитекторами С.И. Соколовым и Н.И. Явейном здание было немного перестроено под торговый центр «Атриум на Невском 25». Внутренний двор сделали закрытым, перекрыв его стеклянной крышей. В центре двора был установлен небольшой фонтан. Последний (4-й) этаж стал мансардным. Авторам проекта нового облика здания была присуждена Государственная премия по архитектуре.
Казанский кафедральный собор (Невский проспект 25х)
Казанский собор (собор Казанской иконы Божией Матери) — один из крупнейших храмов Санкт-Петербурга.
Собор является кафедральным.
Казанский собор был построен по задумке императора Павла I, на месте, где находилась скромная церковь Рождества Богородицы, в которой хранилась одна из главных петербургских святынь — чудотворная икона Казанской Божией Матери.
Закладка храма произошла 27 августа (8 сентября по новому стилю) 1801 год в присутствии императора Александра I — сына Павла I. Возведение собора велось по 1811 год по проекту архитектора Андрея Никифоровича Воронихина как кафедрального собора города для хранения иконы Божией Матери Казанской.
Сегодня Казанский кафедральный собор является выдающимся памятником российской истории, архитектуры и изобразительного искусства.
Центр собора венчает большой и стройный купол с крестом. Главным фасадом с колоннадой, двумя радом стоящими памятниками и раскинувшимся одноименным сквером с фонтаном, собор выходит на Невский проспект.
Внутри собор имеет форму римской базилики, разделенной рядами гранитных монолитных колонн на три нефа (коридора).
Неотъемлемой частью интерьера собора является живопись. Иконостас собора был расписан лучшими художниками конца 18 — начала 20 веков.
Главной святыней собора является чтимый образ Казанской иконы Божией Матери, список (копия) с чудотворной иконы, обретённой в Казани в 1579 году. Хотя икона в петербургском соборе и копия, но она, как и сама изначальная икона, признана чудотворной. Подробнее о Казанском соборе…
Малая Конюшенная улица
Напротив Казанского собора к Невскому проспекту примыкает Малая Конюшенная улица.
Улица является пешеходной, основными достопримечательностями которой выступают: Шведская церковь Святой Екатерины, жилой дом евангелической Шведской церкви святой Екатерины, Павильон погоды, музей-квартира М.М. Зощенко, памятник городовому и памятник Н.В. Гоголю. Подробнее о Малой Конюшенной улице…
Дом Гансена (Невский проспект 26)
Дом Гансена впервые был построен в 1776-1777 годах для камер-фурьера полковника П.П. Трунова.
В последующем здание меняло хозяев. В доме располагались торговые заведения, и было устроено 20 квартир.
В 1873-1874 годах архитектором В.А. Кенелем дом был капитально перестроен по заказу нового владельца — норвежского предпринимателя Г.И. Гансена. Здание стало пятиэтажным, с фасадом в стиле эклектики. Также были построены дворовые флигели. Это было одно из первых зданий в Петербурге с витринами на высоту двух этажей. Первые два этажа предназначалось для магазинов и офисов, остальные три сдавались внаём.
В 1912 году архитектором Карлом Карловичем Шмидтом была изменена отделка фасадов двух нижних этажей, переработаны их интерьеры.
Сегодня это угловое здание, фасадами выходящее на Невский проспект и Малую Конюшенную улицу, всё также имеет большие окна на уровне 1 и 2 этажей и множественные архитектурные детали отделки.
Дом Зингера (Невский проспект 28)
Дом Зингера также известный как «Дом книги» — знаменитое историческое здание, которое является одним из символов Санкт-Петербурга.
Здание было построено в 1902-1904 годах по проекту архитектора Павла Сюзора для «Акционерной компании Зингер в России». Зингер — американская корпорация (Singer Corporation).
Здание принадлежало компании «Зингер» до 1917 года, часть помещений сдавались в аренду банку.
В 1938 году в части здания открылся «Дом книги», который распложен в доме Зингера и в настоящее время.
Сегодня это угловое здание, выходящее на Невский проспект и набережную канала Грибоедова, выделяется стилем модерн с элементами необарокко и многочисленными украшениями на фасадах, в том числе большими скульптурными аллегориями — бронзовые группы из двух валькирий.
Верхнюю центральную часть здания венчает большой стеклянный купол, на котором две женские фигуры держат «глобус».
В стенах здания расположены: Дом книги, кафе «Зингер» и помещения, сдаваемые в аренду. Также по зданию проводят экскурсии, в которые входит выход на крушу, с которой открываются панорамные виды. Подробнее о доме Зингера…
Казанский мост
Казанский мост перекинут через канал Грибоедова в створе Невского проспекта, и соединяет собой Казанский и Спасский острова.
Первый деревянный мост в данном месте существовал с 1716 года. В 1766 году переправа была заменена на новую каменную однопролётную сводчатую.
В 1805-1806 годах, в связи с постройкой Казанского собора и перепланировкой близлежащей части Невского проспекта, мост перестроили, предположительно, по проекту архитектора Л.И. Руска.
В последующем мост реставрировали и укрепляли.
Сегодня Казанский мост представляет собой однопролетный кирпичный свод с арками, облицованными гранитом. Устои моста также облицованы гранитом. Перильное ограждение — гранитный парапет.
Длина моста составляет 17,35 метров, его ширина равна 95 метров, а ширина моста с открылками составляет 99 метров. Это третий по ширине мост в Петербурге после Синего и Аптекарского мостов.
С Казанского моста открываются потрясающие виды, в том числе на Итальянский мост и знаменитый Спас на Крови.
Дом Милютиных (Невский проспект 27-29)
Алексей Иванович Милютин был первым владельцем участка по Невскому проспекту 27 — 29. Именно он при Петре I получил привилегию на устройство в данном месте фабрики по производству позументов и парчи. В то время фабрика Милютина была единственным производственным предприятием на Большой першпективной дороге (ныне Невский проспект), и объясняется это тем, что в те годы улица ещё не была главной улицей города, а лишь являлась главной въездной дорогой в город.
В 1736 году Митюнин начал строительство длинного двухэтажного здания вдоль Невского проспекта с двенадцатью лавками. Тогда Милютинские ряды стали первым крупным торговым зданием в данной части города.
В 1770-х годах был построен трёхэтажный дом на углу с Екатерининским каналом (ныне канал Грибоедова).
В 1790-х годах хозяином участка стал староста находившейся рядом церкви Рождества Богородицы (ныне Казанский собор) — Сила Глазунов. Его дом стал местом работы комиссии по строительству Казанского собора.
До середины 19 века Милютинские ряды были известны петербуржцам своими фруктовыми и винными лавками. Николай Васильевич Гоголь упомянул их своём произведении «Мёртвые души», в той части, где рассказывает о капитане Копейкине: «Пройдёт ли мимо Милютинских лавок? Там из окна выглядывает в некотором роде сёмга эдакая. Вишенки по пять рублей штучка, арбуз — громадище, дилижанс эдакий, высунулся из окна и, так сказать, ищет дурака, который бы заплатил сто рублей».
В 1820-х годах Милютинские ряды были перестроены в четырёхэтажный доходный дом в стиле позднего классицизма. Первый этаж дома занимали магазины.
В последующем здания меняли хозяев и претерпевали некоторые переделки. В 1881 году был изменен фасад дома № 27, в 1883 — фасад дома № 29. Работы велись по проекту С.О. Шестакова.
Во время Великой Отечественной войны дом 27 сильно пострадал. Здание восстановили в 1944 году. В 1965 году здесь открылся один из первых в Ленинграде пивных залов.
Сегодня два дома внешне отличаются друг от друга. Дом под номером 27 имеет новый фасад, приближенный к времени до перестройки в 1880-х годах и выделяется пилястрами с капителями.
Фасада дома № 29 выделяется окнами первого этажа в виде арок и венчающими здание аттиками.
В домах можно остановиться: апартаменты Apartment on Griboyedova 18 с двумя спальнями, бесплатными Wi-Fi и парковкой; апартаменты Feelathome Apartments — Nevsky с 2-мя спальнями и гидромассажной ванно/джакузии.
Дом Энгельгардта (Невский проспект 30)
История дома Энгельгардта берет начало с середины 18 века, когда в 1759-1761 годах был построен 3-х этажный особняк для генерала Александра Вильбоа.
С 1828 года дом принадлежал чете Энгельгардтов, для которых в 1829-1832 годах здание было перестроено по проекту архитектора Поля Жако в стиле позднего классицизма.
За время истории в стенах здания проходили маскарады и концерты. Здесь выступали лучшие пианисты России и Европы, среди которых были Рихард Вагнер, Иоганн Штраус. Частым посетителем был и Александр Сергеевич Пушкин.
Сегодня в стенах здания расположены различные коммерческие помещения, кафе и рестораны, а также Малый зал филармонии и вестибюль станция метро «Невский проспект». Подробнее о доме Энгельгардта…
Здание Городской думы с башней и Серебряные ряды (Невский проспект 31-33)
Здание Городской думы, башня Городской думы и Серебряные ряды — комплекс строений (зданий), являющийся памятником архитектуры федерального значения.
Здание Городской думы было построено как Гильдийский дом в 1752-1754 годах. С 1786 года в здании также размещалась Петербургская городская дума.
Рядом с Гильдийским домом в едином стиле находились Серебряные рядя — торговые ряды для торговли серебром и драгоценными камнями. Серебряные ряды сгорели в 1783 году. В 1784-1787 годах архитектор Джакомо Кваренги возвел сохранившееся до наших дней каменное здание «Серебряных рядов».
В 1799 году по указу императора Павел I гильдейский дом передали городскому управлению. Тогда же Павел I распорядился возвести на углу сигнальную башню, на случай пожара или наводнения — сегодня это башня Городской думы.
Башня Городской думы доступна для посещений. Самое интересное в башне — это открытая 360-градусная смотровая площадка, на которую, за плату, можно подняться по винтовой лестнице и с которой открываются одни из лучших в городе панорамных видов на центр Санкт-Петербурга. Подробнее о комплексе строений…
Базилика Святой Екатерины Александрийской (Невский проспект 32-34)
Базилика святой Екатерины Александрийской — католический храм, который является старейшим в городе и одним из старейших в России храмов Римско-католической церкви.
Храм был построен в 1763-1783 годах в стиле раннего классицизма.
К базилике примыкают два симметричных бывших доходных дома, построенных по проекту Д. Трезини и перестроенных в 1779 году в классическом стиле архитектором А. Ринальди.
Дома с базиликой связаны арками.
В домах можно остановиться: 4-звездочный отель Гранд Катарина Палас с услугами консьержа, рестораном, бесплатной парковкой и бесплатным Wi-Fi; апартаменты — Невский 32 с 2-мя спальнями, бесплатными Wi-Fi и парковкой; апартаменты PiterStay Nevsky 32 с 2-мя спальнями, бесплатными Wi-Fi и парковкой. Подробнее о базилике святой Екатерины Александрийской…
Большой Гостиный двор (Невский проспект 35)
Большой Гостиный Двор — исторический торговый универмаг, который является памятник истории и архитектуры 18 века.
История Гостиного двора тесно связана со становлением города, когда Гостиный двор был задуман по указу императрицы Елизаветы Петровны как крупнейшее торговое помещение в Российской империи.
Строительство длилось с 1761 по 1785 годы по проекту французского архитектора Жан-Батиста-Мишеля Валлена-Деламота, который выстроил здание в стиле раннего классицизма.
В последующем фасады Гостиного двора видоизменялись.
Во время Великой Отечественной войны здание сильно пострадало. В 1945-1948 годах Гостиный двор был отреставрирован. Фасады вновь приняли вид, близкий к плану Деламота, над главным портиком по Невскому проспекту был сооружен новый, декорированный барельефами фронтон.
Сегодня Большой Гостиный двор, как и много лет назад, является торговым местом — крупнейшим и известнейшим универмагом города. Подробнее о Большом Гостином дворе…
Гранд отель (Невский проспект 36)
Бельмонд Гранд Отель Европа (Belmond Grand Hotel Europe) — роскошный отель, который является одним из лучших в городе, имеет 5 звезд и расположен в историческом здании, угловой фасад которого выходит на Невский проспект.
Здание было построено в конце 18 века. В 1823-1825 годах была совершена перестройка старого и постройка новых каменных домов на участке. Еще одна перестройка, по проекту К.И. Росси, проходила в 1826-1830 годах.
Во второй половине 19 века здания были переделаны в гостиницу, в стиле эклектики. В последующем также проводились перестройки, надстройки и перепланировки здания. Здание использовалось в различных целях, пока в 1945 году, после ремонта, не начало вновь функционировать как отель.
Сегодня в стенах этого исторического обширного здания функционирует 5-звездочный «Бельмонд Гранд Отель Европа» (ссылка на отель).
В числе удобств отеля: консьерж, бар, фитнес-центр, спа и оздоровительный центр, бесплатные Wi-Fi и парковка, удобства для гостей с ограниченными физическими возможностями, туристическое бюро, банкомат и конференц-залы.
В номерах отеля имеются все современные удобства, в том числе спутниковое телевидение, мини-бар, сейф и кондиционер. Собственная ванная комната укомплектована банными халатами, тапочками, феном и бесплатными туалетно-косметическими принадлежностями.
В стоимость номеров может быть включен завтрак «шведский стол». Ссылка на отель
[booking blog_id=140]
Дом Строганова (Невский проспект 38)
Дом Строганова (Волжско-Камский коммерческий банк) был перестроен в 1834-1839 годах в классическом стиле архитектором П.П. Жако (по проекту Росси) для графини Строгановой.
С 1881 году в здании размещалось правление Волжско-Камского коммерческого банка, для которого архитектор Г.Б. Пранг переделал первый этаж здания.
В последующем здание достраивали и расширяли.
В 1948 году фасад здания был восстановлен архитектором И.Г. Капцюг, и облик дома стал приближен к первоначальному замыслу Росси. В 1990-е годы здание было передано Промышленно-строительному банку. С 2004 года здесь находится бизнес-центр с обширным атриумом.
На Невский проспект здание выходит боковым фасадом. Главный же фасад обращен на Михайловскую улицу.
Армянская апостольская церковь святой Екатерины (Невский проспект 40-42)
Церковь святой Екатерины (армянское: Սանկտ Պետերբուրգի Սուրբ Կատարինե եկեղեցի) — храм армянской апостольской церкви в Петербурге, который является памятником архитектуры.
Церковь была построена в 1771-1779 годах по проекту зодчего Юрия Матвеевича Фельтена.
Стиль церкви выполнен в традициях раннего русского классицизма.
Главный фасад церкви обращен к Невскому проспекту (на юг) и отмечен строгим колонным портиком, во фронтоне которого находится скульптурный рельеф с сюжетом из истории Армении: «Католикос Григор Просветитель свершает крещение царя Трдата III».
Также фасад церкви выделяется архитектурной отделкой окон, пилястрами с изящными капителями и возвышающейся купольной башней с крестом.
Вокруг церкви сформирован ансамбль зданий армянской общины:
— здание по Невскому проспекту под номером 42 было возведено по проекту Ю.М. Фельтена как дом главы армянской общины — Ивана Лазаревича Лазарева;
— второй жилой дом под номером 40 при церкви был построен в 1794-1798 годах по проекту архитектора Егора Тимофеевича Соколова также для Лазарева.
В дальнейшем оба дома были отреставрированы, а дом под номером 42 перестроен по проекту А.И. Мельникова — надстроен один этаж.
В настоящее время в доме № 40 работает Комитет по культуре Администрации Санкт-Петербурга. Также в домах размещаются коммерческие помещения.
В доме можно остановиться в апартаментах Невский 40 со спальней, видом на город, бесплатными частной парковкой и Wi-Fi. Подробнее о комплексе армянской церкви святой Екатерины…
Гранд Палас (Невский проспект 44)
Гранд Палас (ранее здание Сибирского торгового банка) — историческое здание, в котором сегодня находится Галерея бутиков «Grand Palace».
Первый дом в три этажа на данном участке был построен в 1778 году для камердинера Н.С. Козлова. В 1779 году дом был надстроен четвёртым этажом, а в 1858-м году — пятым.
В 1880 — 1900-х годах участок принадлежал страховому обществу «Россия».
В 1907 году здание перешло во владение Сибирского торгового банка, для которого было полностью перестроено.
В советское время в здании работали различные учреждения и кафе.
С 2003 года и по настоящее время в здании располагается Галерея бутиков «Гранд Палас» (Grand Palace), в которой, помимо бутиков, работают кинотеатр, салон красоты, ресторан и кафе.
В стенах здания можно остановиться в апартаментах Majestic apartment on Nevsky, 44 с бесплатным Wi-Fi, бесплатной частной парковкой, фитнес-центром и круглосуточной стойкой регистрации. Подробнее о галерее «Гранд Палас»…
Московский купеческий банк (Невский проспект 46)
Дом на данном участке был построен в 1745-1746 годах по проекту архитектора М.Г. Земцова для кофишенка императрицы Елизаветы Петровны — Александра Ульяновича Саблукова.
В последующем хозяева дома менялись, а здание было перестроено.
Существующее ныне здание было возведено в 1901-1902 годах по проекту архитектора Леонтия (Людвига) Николаевич Бенуа для Петербургского отделения Московского купеческого банка.
Дом Московского купеческого банка стал первым зданием в стиле модерн на Невском проспекте. Банк занимал верхние этажи здания, а первые сдавал в аренду.
В настоящее время, как и много лет назад, в стенах здания работает Стоматологическая поликлиника №1 и находится крупный магазин книжной торговой сети «Буквоед».
Здание выполнено в стиле южнославянского модерна. Подробнее о здании Московского купеческого банка…
Пассаж (Невский проспект 48)
Пассаж — исторический торговый дом (торговая галерея), который является одним из старейших и крупнейших торговых центров в Петербурге.
Здание было построено по заказу тогдашнего владельца земельного участка — коллежского советника графа Якова Ивановича Эссен-Стенбок-Фермора, по проекту архитектора Рудольфа Андреевича Желязевича в 1846-1848 годах, не только как торговый дом, но и как центр культурной и светской жизни столицы.
Трехъярусный торговый дом «Пассаж» впервые распахнул двери в мае 1848 года.
В конце 18 — начале 19 веков здание по воле его новой владелицы княгини Н.А. Барятинской было перестроено архитектором Сергеем Козловым. Пассаж стал четырёхэтажным, а к главному фасаду, выходящему на Невский проспект, был пристроен входной двухколонный портик.
Сегодня Пассаж является известным торговым центром, в стенах которого расположены магазины, салоны, бутики, кафе и рестораны. Подробнее о Пассаже…
Дом Кусовой (Невский проспект 50)
Жилой дом на данном участке был построен в 1744 году по образцовому проекту архитектора М.Г. Земцова.
В конце 18 века на участке находилось трёхэтажное здание, выполненное в стиле раннего классицизма. В первой половине 19 века домом владел купец П. Пасков-Шарапов, а постом — его наследники. При них в здании работала первая в России гомеопатическая аптека (с 1833 года).
С 1876 года домом владела баронесса А.П. Кусова, для которой по проекту архитектора А.А. Щедрина был надстроен четвёртый этаж здания, а фасад переоблицован и оформлен в стиле эклектики.
В последующем, в разные периоды, в здании работали различные редакции, издательства, организации, кинотеатр «Мажестик» и магазины.
В 1960-х годах рядом с домом был построен выход из подземного пешеходного перехода; для удобства пешеходов первый этаж здания по Невскому проспекту стал открытой галереей.
В здании находятся, в том числе, коммерческие помещения и 3-звездочный отель Сапфир с семейными номерами, общим лаунджем, бесплатным Wi-Fi и завтраком, включенным в стоимость номеров.
Российская национальная библиотека (Невский проспект 37)
Российская национальная библиотека (РНБ) — одна из первых публичных библиотек в Восточной Европе и самая старая национальная библиотека России, состоящая из нескольких зданий в Санкт-Петербурге.
Изначально, в 1796-1801 годах, на углу Невского проспекта и Садовой улицы по проекту архитектора Егора Соколова было сооружено первое в России специальное здание, предназначенное для размещения библиотеки.
К 1832 году по проекту Росси, к уже имеющемуся корпусу Соколова, со стороны площади Островского был пристроен корпус, получивший название «Росси» и тем самым создав гармонически целое сооружение.
Сегодня эти корпуса входят в главный комплекс библиотеки. Подробнее о Российской национальной библиотеке…
Площадь Островского
История площади берёт начало с середины 18 века, когда на данном месте значились земли Аничкова дворца.
Образование полноценной площади началось со строительства близлежащего Александринского театра (1832 год) — когда часть земель дворца (западная часть сада) была выделена в отдельную единицу под обустройство территории перед театром.
Сегодня площадь Островского представляет собой архитектурный комплекс, который остаётся одним из высших достижений русского градостроительного искусства.
На площади расположены: Екатерининский сад с монументальным памятником Екатерине II, Александринский театр с музеем, здания Министерства народного просвещения и Дирекции императорских театров, дом Басина, здание городского кредитного общества, здание Русского музыкального общества, памятник дворнику и т.д.
С западной стороны площади высится корпус Российской национальной библиотеки, а с восточной — площадь граничит с садом Аничкова дворца. Подробнее о площади Островского…
Аничков дворец (Невский проспект 39)
Аничков дворец — один из бывших императорских дворцов, — ныне памятник русской архитектуры 17-19 веков.
Дворец был воздвигнут, начиная с 1741 года по указу императрицы Елизаветы Петровны.
В саду Аничкова дворца расположены два павильона, сооруженные К.И. Росси в 1817-1818 годах.
Сам дворец состоит из нескольких зданий, в которых сегодня находятся: театрально-концертный комплекс «Карнавал», Санкт-Петербургский городской Дворец творчества юных, библиотека и Аничков лицей.
Во дворце проводят обзорные экскурсии. Также проходят концерты, вечера и праздники.
Комплекс Аничкова дворца расположен между площадью Островского, Невским проспектом, на который выходит бывший Кабинет Его Императорского Величества, и набережной реки Фонтанки. Подробнее об Аничковом дворце и саде…
Вид на дворец с Невского проспекта
Дом Бороздиной (Невский проспект 52)
Дом на данном участке был построен в 1740-х годах для осташковского мещанина С.Я. Яковлева (Собакина) по типовому проекту архитектора М. Г. Земцова. Земцов с 1740 года застраивал подобными образцовыми домами всю северную сторону Невского проспекта — от Мойки до Малой Садовой улицы.
С 1787 года дом принадлежал Н.А. Бороздиной, для которой был построен трёхэтажный дом со строгим классическим фасадом. Парадный зал дома Бороздиной сдавался для выставки восковых фигур.
В 1797 году здание было куплено казной, и в нём разместилась Театральная дирекция и Театральная школа.
В 1814 году дом приобрёл «футлярный мастер» Рихтер. В доме также работали трактир, магазин мебели К.А Тура, на фабрике которого по эскизам архитектора Росси изготавливали мебель для Елагина и Михайловского дворцов.
В 1850 году наследники Рихтера перестроили дом по проекту Б.Б. Гейденрейха.
В последующем хозяева и арендаторы помещений в доме менялись. Часть жилых помещений сдавали в аренду, а часть — предназначалась под коммерцию, в том числе был концертный зал.
В 1937 году в доме разместился Кукольный театр Деммени, который был первым профессиональным кукольным театром в России и назван по имени своего создателя, актёра и режиссёра, руководившего театром с 1924 по 1969 годы. Сейчас театр всё ещё располагается в доме, но называется «Театр Марионеток им. Е.С. Деммени». Сайт театра: demmeni.
Это угловое здание, как и здание по Невскому проспекту №50, выходит на Невский проспект и Садовую улицу. И, как и рядом с домом под номером 50, рядом с данным домом был построен выход из подземного пешеходного перехода; для удобства пешеходов первый этаж здания по Невскому проспекту стал открытой галереей.
В доме можно остановиться в апартаментах Apartment on the Nevsky со спальней, кондиционером, отоплением, бесплатным Wi-Fi и круглосуточной стойкой регистрации.
Дом Ушаковых / музей-фотосалон Карла Буллы (Невский проспект, 54)
На углу Невского проспекта 54 и Малой Садовой улицы 3 находится изысканное историческое здание, которое за время истории перестраивалось и меняло хозяев, среди которых были: граф И.И. Шувалов; миллионер промышленник Н.Н. Демидов и крупный предприниматель А.М. Ушаков (и его наследники), для которого в 1882-1883 годах по проекту П.Ю. Сюзора здание было перестроено в том виде, в котором оно существует сегодня.
Здание имеет фасад в стиле эклектики, украшенный архитектурными элементами, лепниной, эркерами, полуколоннами и пилястрами с капителями.
Больше всего здание известно как «Фотосалон Карла Буллы» — один из старейших в России частных фотосалонов, который располагался в данном доме.
Сегодня в фотосалоне находится мемориальный музей Карла Буллы, в котором расположены:
— выставочная галерея;
— балкон, с которого открываются виды на Невский проспект, площадь Островского и окрестности;
— архив исторической фотографии знаменитого петербургского фотолетописца Карла Буллы и сыновей;
— книжный магазин.
Также в музее-фотосалоне проходят выставки, лекции, встречи с авторами и мастер-классы.
В доме можно остановиться: апартаменты ERS на Малой Садовой с 2-мя спальнями, бесплатным Wi-Fi, кондиционером и гидромассажной ванной; апартаменты ERS Nevsky с 2-мя спальнями, бесплатным Wi-Fi и кондиционером. Подробнее о доме и музее-фотосалоне Карла Буллы…
Малая Садовая улица
К Невскому проспекту примыкает одна из самых красивых улиц города — Малая Садовая, которая является полностью пешеходной.
Вдоль улицы, с обеих её сторон, плотными рядами высятся исторические здания, в которых расположены, в том числе, музеи, магазины, кафе и рестораны со столиками под открытым небом.
Также улицу украшают кадки с цветами, фонари, фонтан, памятники и скульптуры.
На улице примечательны: фонтан «Вращающийся шар» (фонтан-часы), который, как говорят, исполняет желания; памятник коту и кошке; памятник петербургскому фотографу; дом радио, дом Армянинова и дом Шувалова, в котором находится музей гигиены. Подробнее о Малой Садовой улице…
Магазин купцов Елисеевых (Невский проспект 56)
На углу Невского проспекта 56 и Малой Садовой улицы расположено одно из самых впечатляющих зданий Петербурга — магазин купцов Елисеевых или Елисеевский магазин.
Здание было построено в 1902-1903 годах по проекту архитектора Гавриила Васильевича Барановского для магазина колониальных товаров торгового товарищества «Братья Елисеевы». Елисеевы — династия купцов, предпринимателей и общественных деятелей.
Стиль всей постройки — модерн с элементами эклектики и классицизма.
Здание имеет большие окна и мощные пилоны, а его фасады украшены скульптурами, растительными элементами, орнаментами и ажурной решеткой.
Сегодня в стенах здания расположены: магазин купцов Елисеевых с изысканным интерьером и небольшим кофе-шопом, а также театр Комедии имени Н.П. Акимова. Подробнее о магазине купцов Елисеевых…
Международный коммерческий банк (Невский проспект 58)
Международный коммерческий банк приобрёл данный участок в 1896 году, на котором к 1898 году было построено здание в эклектическом стиле по проекту архитектора С.А. Бржозовского и при участии инженера С.И. Кербедза.
Фасад здания украшен пилястрами с капителями и в верхней части облицован светло-серым доломитовым мрамором. Дом украшен небольшими архитектурными балконами, а также ризалитом на всю высоту здания.
Дом Глазунова (Невский проспект 60)
Здание на данном участке было построено в 1770-х годах для купца И.Ю. Денисова и представляло собой двухэтажный каменный дом.
В последующем домом владели: граф С.П. Румянцеву, затем его дочь — княгиня В.С. Голицына и графиня А.А. Толстая, для которой архитектор Г.Э. Боссе разработал проект перестройки дома в особняк, с фасадом в пышном барочном стиле.
С 1858 года участком владел купец и почётный гражданин И.И. Глазунов, для которого архитектор Е.И. Винтельгальтер надстроил здание и изменил фасад.
В 1910-х годах дом принадлежал потомственному почётному гражданину А.В. Глазунову. В 1913 году во дворе по проекту инженера Н.П. Степанова и архитектора В.В. Шауба был построен корпус для кинематографа «Пикадилли», который стал одним из первых крупных кинозалов в Петербурге и вмещал 700 зрителей. Затем кинотеатр назывался «Аврора» и был расширен кинозал.
В доме можно остановиться в апартаментах Русская Сказка со спальней, бесплатным Wi-Fi и бесплатной парковкой.
Здание Санкт-Петербургско-Азовский коммерческий банк (Невский проспект 62)
Участок был приобретен Санкт-Петербургским-Азовским коммерческим банком в 1895 году. В 1898 году для банка было построено новое здание по проекту архитектора Б.И. Гиршовича.
В 1902 году Санкт-Петербургско-Азовский коммерческий банк обанкротился, а здание перешло к Северному банку (с 1910 года — к Русско-Азовскому банку).
Фасад здания выполнен в стиле поздней классицистической эклектики, облицован радомским песчаником, богато украшен пилястрами с капителями, арочными и парными окнами. Левый ризалит здания завершён высоким «барочным» аттиком с волютами и лучковым фронтоном, в котором размещена маска Меркурия.
На фото дома 60 и 62 по Невскому проспекту
Дом Меншикова (Невский проспект 64)
Доходный трехэтажный дом с классическим фасадом был построен на данном участке в 1780-х годах для купца Жадимировского.
В 1790-х годах дом приобрела дворянская семья Меншиковых, для которых в 1881-1882 годах здание было перестроено по плану архитектора В.А. Пруссакова: дом был надстроен двумя этажами, а на фасаде появились трехгранные эркеры. В то время жилые помещения в доме сдавали внаём, а внизу находились помещения под коммерцию.
Сегодня, это объемное здание с закругленным угловым фасадом, эркерами, неброскими архитектурными украшениями, аттиками и небольшими редкими балконами с ажурными периллами, действительно привлекает внимание, как идеальным сочетаем цветов, так и гармоничным вписанием в структуру зданий по Невскому проспекту.
Дом купца Шарова / дом Лихачёва (Невский проспект 66)
Изначально на данном участке в 1720-е годы находилась деревянная гауптвахта, охраняющая разводной Аничков мост — в то время здесь проходила граница города.
Трёхэтажный каменный дом с классическим фасадом был построен в 1799-1806 годах для купца П.И. Шарова.
В 1877-1878 годах новый домовладелец П.И. Лихачёв перестроил дом по проекту архитектора Александра Васильевича Иванова, в результате чего дом стал пятиэтажным и предназначенным для сдачи внаём меблированных комнат. После перестройки здание приобрело современный эклектичный вид.
В архитектуре фасадов дома присутствуют: рустика, лопатки и пилястры, разнообразные наличники, пышный фриз и множество лепных деталей, а также эркеры, балконы и шатровые крыши.
Сегодня в доме находятся коммерческие помещения, салон-магазин «Книжная лавка писателей», открывшийся в доме ещё в 1934 году и жилые помещения.
В доме можно остановиться: апартаменты APART24 Nevsky avenue 66 с двумя спальнями, бесплатными Wi-Fi и частной парковкой; апартаменты Feelathome on Nevsky с бесплатным Wi-Fi и парковкой; апартаменты Apartment on Nevsky 66.
Аничков мост
Аничков мост — один из самых известных мостов в Санкт-Петербурге.
Мост предназначен для движения автотранспорта и пешеходов. Пролегает через реку Фонтанку и соединяет собой Спасский и Безымянный острова.
Первый деревянный мост был возведен в 1712-1714 годах и являлся первым мостом через реку Фонтанку, которая в то время называлась Ериком или Безымянным Ериком.
В последующем мост был несколько раз перестроен и усилен.
Конструкция Аничкова моста, которую можно видеть сегодня, была рождена в 1841 году по проекту инженера майора Ивана Федоровича Буттаца. Проект моста был утвержден императором Николаем I.
Сегодня Аничков мост представляет собой трехпролетное сооружение в виде трех пологих сводов, выложенных из кирпича, на каменных опорах и облицованных гранитом. На мосту установлено чугунное ограждение художественного литья.
Мост украшают четыре узнаваемые скульптурные композиции — «Укрощение коня человеком» или просто «Укрощение коня», которые установлены с обеих сторон моста на гранитных монументальных постаментах.
Композиционные художественные группы были созданы бароном и скульптором Петром Карловичем Клодтом и установлены на мосту в 1841-1850 годах. Подробнее об Аничковом мосте…
Дворец Белосельских-Белозерских (Невский проспект 41)
Дворец Белосельских-Белозерских — бывший особняк и памятник архитектуры в стиле нового барокко.
Дворец был построен в 1847-1848 годах по заказу князя Эспера Александровича Белосельского-Белозерского.
С 1884 года дворцом владел великий князь Сергей Александрович — младший брат Александра III. Отсюда и второе название дворца — «Сергиевский».
В последующем дворец менял хозяев и его интерьеры изменялись.
Сегодня дворец Белосельских-Белозерских привлекает внимание ярким цветом, колоннами с капителями, архитектурными украшениями оконных проемов и большими фигурами на уровне первого этажа.
Дворец является местом культуры — в его стенах находится музей, проводят экскурсии по сохранившимся интерьерам, а также концерты, конференции, презентации и фотосессии. Подробнее о дворце Белосельских-Белозерских…
Литературный дом / дом Лопатина (Невский проспект 68)
Первые каменные постройки на этом месте появились во второй половине 18 века. В начале 19 века на месте нынешнего участка находилось два четырёхэтажных здания.
С 1820-х годов здание перешло к купцу Ф.И. Лопатину, при котором в 1839-1840 годах, по проекту архитектора Василия Егоровича Моргана, был пристроен четырёхэтажный корпус по набережной Фонтанки. После возведения здание стало одним из самых больших доходных домов в столице — в нём сдавали внаём квартиры.
После здание меняло хозяев. В 19 веке в доме проживали известные литераторы того времени, что и дало зданию второе название — «Литературный дом».
Во время Великой Отечественной войны часть здания была разрушена. После реконструирована.
В 2011 году, из-за аварийности, здание было снесено, а затем (2015 год) воссоздано с добавлением одного этажа и повторением советского фасада середины 20 века.
Сегодня в здании находятся коммерческие помещения и располагаются организации.
В доме можно остановиться: апартаменты «Фонтанка 40» с тремя спальнями, бесплатными Wi-Fi и парковкой; апартаменты Letyourflat Apartments «Fontanka» с бесплатным Wi-Fi, парковкой и доставкой еды и напитков в номер; апартаменты Apartments Nevskiy 68 с видом на сад и бесплатным Wi-Fi.
На данном участке заканчивается самая изысканная и посещаемая часть Невского проспекта с многочисленными достопримечательностями, среди которых церкви, дворцы и три моста, пролегающих по оси проспекта.
Поскольку Невский проспект объёмен и имеет множество интересных объектов, то, для удобства читателей, описание проспекта разделено на три отдельные статьи:
1. Данная статья.
2. Вторая часть, в которой описан Невский проспект от дворца Белосельских-Белозерских и Литературного дома до площади Восстания включительно. На площади Восстания заканчивается так называемая парадная часть проспекта. Подробнее о второй части Невского проспекта…
3. Описание Невского проспекта от площади Восстания и до конца проспекта — площади Александра Невского и Свято-Троицкой Александро-Невской лавры. Данную часть проспекта неофициально называют «Старо-Невский проспект». Подробнее о третьей части Невского проспекта…
Практическая информация
Станции метро на Невском и вблизи проспекта: «Адмиралтейская», «Невский проспект», «Гостиный двор», «Маяковская», «Площадь Восстания» и «Площадь Александра Невского».
По Невскому и вблизи проспекта курсируют общественные автобусы и троллейбусы.
Посетить Невский проспект можно как самостоятельно, так и с одной из экскурсий по городу
Все средства размещения в Санкт-Петербурге, в том числе в центре города и на Невском проспекте, можно посмотреть и забронировать здесь
[booking blog_id=140]
|
Clockwise from top: Kazan Cathedral, Eliseyev Emporium, Grand Hotel Europe, Stroganov Palace, Anichkov Bridge, Singer House |
|
| Native name | Не́вский проспе́кт (Russian) |
|---|---|
| Former name(s) | 25 October Prospect |
| Location | St. Petersburg |
| Coordinates | 59°55′54″N 30°21′10″E / 59.9318°N 30.3528°ECoordinates: 59°55′54″N 30°21′10″E / 59.9318°N 30.3528°E |
Nevsky Prospect (Russian: Не́вский проспе́кт, tr. Nevsky Prospekt, IPA: [ˈnʲɛfskʲɪj prɐˈspʲɛkt]) is the main street (high street) in the federal city of St. Petersburg in Russia. It takes its name from the Alexander Nevsky Lavra, the monastery which stands at the eastern end of the street, and which in turn commemorates the Russian hero Prince Saint Alexander Nevsky (1221–1263). Following his founding of Saint Petersburg in 1703, Tsar Peter I planned the course of the street as the beginning of the road to Novgorod and Moscow. The avenue runs from the Admiralty in the west to the Moscow Railway Station and, after veering slightly southwards at Vosstaniya Square, to the Alexander Nevsky Lavra.
History of the street[edit]
18th century[edit]
Early 18th century. Reign of Peter the Great[edit]
On September 5, 1704, Admiralty of the Saint Petersburg was laid on the left bank of the Neva River. The area adjacent to the fortress began to be built up. In the area of modern Bolshaya Morskaya [fr] and Malaya Morskaya [fr] streets, settlements of ship craftsmen appeared, which were wooden houses and hut with front gardens. On the site of Palace Square a «Sea» market appeared, with huts and chests, wagons with firewood and hay stood. The area near the Admiralty became one of the most densely populated parts of the city.
In the early 1710s, a monastery (the future Alexander Nevsky Lavra) appeared on the left bank of the Neva at the confluence of the Chernaya Rechka (now it is Monastyrka river). In those days, it was assumed that the famous Battle of the Neva took place at this place in 1240, where the Russian squad led by the Novgorod prince Alexander Nevsky defeated the Swedes … Near the monastery there was a whole settlement with wooden houses for workers and servants, as well as a garden and a vegetable garden with numerous outbuildings: carpentry, blacksmith’s and cattle yards, a saw mill, a cellar, trade shops.[1][2]
It became necessary to connect the two city centers with the old Novgorodsky tract (which ran approximately along the route of the modern Ligovsky prospect), which led inland. By imperial command, the construction of clearings[2] began, which went through the swampy forest. The most swampy areas were in the area of modern Kazansky Cathedral, Mikhailovskaya Street, especially in the area between Ligovsky Prospect and Alexander Nevsky Lavra, which were a continuous chain of swamps.[3] In 1712 the monks of the monastery began to pave the road from the monastery to the Novgorod tract, by 1718 it was completed ( ‘ … paved and managed’ ). A fairly simple technology was used to overcome the bog swamps: they cut down the forest, uprooted the stumps. Drainage ditches were dug to drain excess water and drain the swamps. fascines were laid along the road, covering them with sand. It is believed that the more difficult section («monastery») was completed first.[2]
Translation in English of the quote about the Nevskaya perspective:
Large promising road, Large perspective, Nevskaya perspective – the name of Nevsky prospect in those years … starting from the Admiralty itself and continuing to the Alexandronevsky monastery, built … in 1713
Andrew Ivanovich Bogdanov, Historical, geographical and topographic description of St. Petersburg from the beginning of its establishment, from 1703 to 1751. 10. Admiralty Island [4]
The first section of the highway from Moika to Fontanka was laid from 1710 to 1715, then work continued on the section from Moika to the Admiralty.[3] Along the Glukhoi channel (the current Griboyedov Canal) and further to modern Sadovaya Street, the so-called Resettlement Settlements arose, in which “artisans” with families were settled, transferred from Central Russia to St. Petersburg under construction by decree of 1710. Between the settlements and the Nevskaya Proseka, there was a strip of swampy forest, forbidden to felling on pain of severe punishment and even for walking. The left side of the avenue from Moika to Fontanka, occupied by the gardens of the Empress Ekaterina Alekseevna, was guarded by sentries. Periodically, rampant searches were carried out, those who were found to have felled trees were beaten by batog at the «Big Perspective».[5] In 1721-23, on the banks of the Fontanka, a stone palace was erected for Empress Ekaterina Alekseevna, and during his reign they laid out a regular garden called Italian. The garden occupied a huge space along the route of modern Nevsky Prospekt from Fontanka to modern Vosstaniya streets.[3]
One way or another, Nevsky Prospect emerged in the second half of the 1710s. The glades from the Admiralty and from the Lavra together formed the future Nevsky Prospect. It is precisely the fact that the two roads were laid independently of each other that explains the break in the highway in the area of modern Vosstaniya Square.[6]
The avenue immediately became a major highway in demand and, after building bridges over water obstacles, completely replaced the old path. The large perspective turned out to be about 4 miles long (4.5 kilometers), 9 fathoms wide (about 20 meters).[1] A wooden drawbridge Green bridge across the Moika was erected in 1720.[7] The crossing was the city border in 1703–1726, taxes gathered here, for this there was Mytny Dvor, next to which was Gostiny Dvor.[2] Even earlier, a bridge was built across the Fontanka, in 1715 Emperor Peter I issued a decree: «Over the Big Neva on the Fountain River, there is a prospect to create a bridge.» By May 1716,[7] the work was completed, and a wooden girder bridge on pile supports blocked both the channel itself and the swampy floodplain. In 1726 a guardhouse was erected and the city border was moved here.[2]
1725–1762. Nevsky Prospect in the Era of Palace coups[edit]
The great prospect became the main road: it was along it, as stated in the Senate decree of 1726, «there is always both arrival and departure of foreign and Russian subjects from everywhere to St. Petersburg.» The government invested money in the improvement and cleanliness of the highway. In the 1720s, the initial section of the road running along Admiralty Meadow was landscaped: four rows of birches were planted on the sides, which were regularly trimmed, the road was paved with stones. Since 1723, the avenue was the first in Russia to receive street lighting: oil lanterns were installed, later benches for passers-by appeared under them.[2][3]
Translation in English of the quote: Description of this alley, made in 1721 by a chamber junker in the duke’s retinue Karl-Friedrich of Holstein-Gottorp:
At about six in the evening we arrived safely in St. Petersburg, which has changed so much since my departure from there that I did not recognize it at all. From the very beginning we entered a long and wide alley, (a small part of the road not far from the Admiralty), and justly called the avenue, because its end is almost invisible. It was laid only in a few years and exclusively by the hands of captured Swedes. Despite the fact that the trees planted on both sides of it in three or four rows are still small, it is unusually beautiful in its enormous length and the purity in which it is kept (captured Swedes must clean it every Saturday), and it makes a wonderful appearance , which I have not seen anywhere else. On the Admiralty, a beautiful and huge building at the end of this road, there is a beautiful and rather tall spitz, which goes directly opposite the avenue
Friedrich-Wilhelm von Berchholtz, Diary entry from 4 [O.S. 1721 ] July a [2][8]
By the end of the first quarter of the 18th century, the buildings of the Great Perspective were few. In the beginning there were several small houses, on the right side at the corner of the Moika there was a Mytny Dvor, behind the Moika there were salt barns. On the site of the modern Gostiny Dvor, a birch grove was green, then there were “perevedenskie settlements” consisting of wooden houses. The vast territory on the left side of the road from Moika to Fontanka was owned by Empress Catherine I, was low, swampy and undeveloped. The suburb of St Petersburg began behind the Fontanka. On the right side were the houses of the Anichkov settlement, where the soldiers of the Admiralty Workers’ Battalion lived under the command of Lieutenant Colonel M. O. Anichkov. This battalion in 1715 built a wooden bridge across the Fontanka, called Anichkov Bridge.
Behind this narrow access bridge, from 1726, there was a wooden guard house, documents were checked and the barrier was raised. A canal was laid along the route of the current Ligovsky Prospekt, which supplied water to the Summer Garden fountains. Further, the territory was covered with forest and almost not developed. Buildings appeared only closer to the monastery, where land was allotted «in a line along the promising road» for the workers and employees of the monastery.[1]
The construction of the avenue did not end there. In 1723, Peter I ordered to ‘lay’ the road from the cathedral church to the Admiralty in a prospective way. The road was supposed to abut against the vertical dominant – Trinity Cathedral of the Alexander Nevsky Monastery. For a number of reasons, it was not possible to realize this idea – the cathedral did not become a dominant feature and the road was not straightened. The idea of straightening the street was returned in the 1730s and the route was drawn along modern Goncharnaya and Telezhnaya streets. The original section of the avenue was given the name Staro-Nevsky. Later in 1760s the two directions were merged and Nevsky Prospekt got its modern look.[2]
View of Nevsky Prospekt and Stroganov Palace, third quarter of the 18th century. Further to the right is the Church of the Nativity of the Virgin, to the left – the Lutheran Church of St Peter
After a four-year stay in Moscow, in 1732 the courtyard of Anna Ioannovna returned to St Petersburg. For this event, the avenue was renovated and two triumphal arches were built on it (one at the Anichkov Bridge at the entrance to the city, the other at the bridge across the Moika), the event itself was quite pompous.[2] The construction of the first large stone buildings began. The most significant of them was the Church of the Nativity of the Blessed Virgin Mary, erected in 1733–1737 according to the project Mikhail Zemtsov on the site of the park in front of the current Kazan Cathedral. The temple was a rectangular building stretched along the avenue, similar in composition to Peter and Paul Cathedral. On the opposite side, in 1730, the Lutheran Church of St Peter appeared, located in the depths of the site. Two symmetrical residential buildings (which have not survived to this day) overlooked the avenue.[1]
All buildings on the shady side of the early 18th century were destroyed in the fire of 1736. Mytny Dvor caught fire, then the flame spread to the neighboring wooden buildings. The fire raged for several hours, as a result, several quarters of philistine wooden houses near the Admiralty burned down. The second fire happened a year later, destroying most of the buildings in the center of St Petersburg. After that, according to the Commission on the St Petersburg Building, wooden houses on Nevsky were no longer built.[9][10]
The Neva perspective became the most important factor that influenced the change in the layout of the entire settlement. She, together with Vosnesensky Prospect and Gorokhovaya Street, became part of the famous Admiralty «trident», which was approved by the Commission on the St Petersburg building under the leadership of Pyotr Yeropkin. As a result, a powerful organizing structure was imposed on the disordered layout, and the status of the city center was finally entrenched for the Admiralty side.[11] Since 1739, the main stone building was carried out on Nevsky Prospekt. It was carried out according to a strict plan, the houses were displayed with the main facades on the red line [ru; nl] and were built according to standard «model» drawings developed by M.G. Zemtsov. These were one-story buildings, built on a high «cellar» semi-storey, processed by rustic. The central part of the facade is highlighted by an attic; next to it there was a gate that served as an entrance to the courtyard. The houses were distinguished by different pediment s and attics, arrangement of windows, drawing of pilasters, platband s and decorative details. Such buildings appeared in the late 1730s – early 1740s along the highway between Moika and Fontanka. Land plots for the construction of houses on the avenue were acquired by state councilors, generals, wealthy merchants, factory owners, courtiers. Soon, members of the royal family and their entourage began to receive land, and the construction of palaces began. The first such structure was Anichkov Palace, intended for Elizaveta Petrovna, with a whole palace and park ensemble that arose on the site from Fontanka to present-day Sadovaya Street, with a huge regular garden with fountains enclosed by a stone wall , gazebos, greenhouses, ponds and covered walkways. The construction of the palace began in 1741 according to Zemtsov’s drawings, and was completed in the 1750s Francesco Bartolomeo Rastrelli. Anichkov Palace is the oldest building on Nevsky Prospekt, preserved to this day.[10][3]
Nevsky Prospekt on the 1753 map
In the 1740s, the site at the corner with the Moika River was occupied by a two-story house Barons Stroganovs. In 1752 it burned down and in its place, according to the design of the architect FB Rastrelli, was built Stroganov Palace with an extensive courtyard. A large wooden Winter Palace, built by Rastrelli for the royal family, grew nearby in 1755. The palace occupied the territory of two modern quarters, with its main facade facing Nevsky Prospekt from Moika to the present Malaya Morskaya Street. It was a temporary structure until the completion of the construction of the stone Winter Palace on the banks of the Neva; it was dismantled after the death of Elizaveta Petrovna. With the appearance of the royal residence and palaces of nobles on the avenue, more attention was paid to landscaping. By the decree of Elizabeth Petrovna in 1756, it was forbidden for the townsfolk to hang clothes on the trees to dry. The pavement was laid with stones of various shapes, sizes and colors, making up squares, triangles and stripes. By the end of the 18th century, the embankments of the Fontanka and the Catherine Canal were dressed in granite, and the stone bridges Kazansky and Anichkov were thrown across them. Birches were removed, and the Nevskaya perspective became wider and more spacious.[10]
The new urban planning commission headed by the architect Andrey Kvasov, which appeared in 1762, decided to improve the center of the capital, to streamline its development. Stone houses up to 6 fathoms (about 13 meters) high were to be erected along the Neva perspective, in a line, «with one continuous facade». Intensive construction began, primarily on previously empty plots and on the site of demolished wooden houses. The height of the buildings increased to two or three floors, and classicism replaced the baroque. One of the first such samples is Chicherin House built on the site of the demolished wooden Winter Palace of Elizabeth, at the corner of Nevsky and Moika near the Police Bridge. On the left side of the avenue from the Admiralty to Bolshaya Morskaya Street and between the present Sadovaya Street and Anichkov Bridge, previously empty quarters in the second half of the 18th century were built up with philistine houses according to «exemplary» projects developed by Kvasov … Two such houses, No. 8 and No. 10, built in the 1760s, have survived to this day. Various churches of different faiths appear, the construction of which was carried out on the left side. In 1780, Saint Catherine’s Armenian Church appeared, according to the project of the architect Yury Felten, and in 1783 – Catholic Church of Saint Catherine according to the project Jean-Baptiste Vallin de la Mothe and Antonio Rinaldi. Each of these churches stands in the back of the block, in front of them are small courtyards, which are framed on both sides by two residential buildings facing the red line. In the second half of the 18th century, commercial enterprises began to appear on the main street of the capital. In the 1730s, a wooden predecessor to the modern Gostiny Dvor appeared. One-story squat benches under a common high roof, with an open gallery in front of them, stretched along the avenue. By a decree of Empress Elizabeth Petrovna of 1748, it was decided to replace the wooden building with a stone one at the expense of merchants according to the project of the architect Rastrelli, which was later replaced by the project of Jean-Baptiste Vallin de la Mothe in the style of classicism. The Gostiny Dvor was built from 1761 to 1785, indented from the red line, which gave a good view of the building from afar. Other stone trading structures appeared nearby, for example, the Silver Rows, which opened in 1787. Nearby, architect Giacomo Ferrari erected City Duma building with a tower at the corner with Nevsky Prospekt.[10]
By the end of the 18th century, both sides of the highway beyond the Fontanka were almost built up. In the place where the metro station «Ploschad Vosstaniya» is now located, in 1765, according to the project of the architect Fyodor Demertsov [ru] Znamenskaya Church appeared. On the site of the current Oktyabrskaya Hotel since 1743, the Elephant Dvor was located, where elephants were housed, donated by the Persian shah the royal court. Later on this place was a hunter’s yard with a wooden Ober-Jaegermeister’s house Further on the left side was the «new carriage row» – stone sheds where you could buy carriages, Strollers, sleighs and other carriages. On the right side in the so-called «carts» sold old carts, harness, as well as other goods «simple needs for each household.» In this part, and before the Lavra, the Nevskaya perspective did not look like a parade. By the end of the 18th century, the formation of the ensemble of the Alexander Nevsky Lavra was completed. In 1790, Trinity Cathedral was built according to the project of Ivan Starov. According to his designs, a round square was created in front of the entrance to the Lavra, bounded on the southern side by a curved stone fence, with the Gate Church in the center. The entrance to the square from the side of the avenue was designed by two two-story houses (now No. 179 and No. 190).[10]
19th and early 20th centuries[edit]
Colonnade of the Kazan Cathedral, in front of it are the monuments to Kutuzov and Barclay de Tolly.
Vasily Sadovnikov. Watercolor 1837
View of the building of the Imperial Public Library, Sadovaya Street and Gostiny Dvor.
1800s
The final design of Nevsky Prospekt as an avenue-ensemble took shape in the first third of the 19th century. At this time, the masters of high classicism were creating. In 1799, a competition was announced for the construction of a cathedral on the site of the Church of the Nativity of the Virgin, which was won by the former serf of the Stroganov counts, Andrey Voronikhin. Kazan Cathedral was built from 1801 to 1811 and was consecrated on 15 September 1811, and in 1813 was buried under its vaults Field Marshal Mikhail Kutuzov. On 29 December 1837, the opening of monuments to Kutuzov and Barclay de Tolly to the generals Michael Andreas Barclay de Tolly and Mikhail Kutuzov on the square in front of the cathedral, created by the sculptor Boris Orlovsky.
In 1806–23, the Admiralty was rebuilt. At the same time, work was underway to improve the surrounding areas. In 1816–1818, a boulevard into three alleys was laid out on the site of a moat and a rampart. At the same time, ensembles appeared, designed by architect Carlo Rossi. The ensemble Palace Square connects to Nevsky Prospekt through the Triumphal Arch General Staff Building. Another Rossi ensemble at Arts Square connects with the main highway, Mikhailovskaya Street. The third ensemble, Ostrovsky Square, is open to Nevsky Prospekt and is an integral part of it. The first buildings of the ensemble appeared in 1816–18, two light pavilions with sculptures of warriors in armor, connected by a fence of strict design.[12] In 1828–32, Rossi added a huge (90 meters long) new building to the building of the Public Library, creating a harmonious whole structure. At the same time, the Alexandrinsky Theater was being built at the back of the square. The theater building was one of the best for its time in terms of planning, stage equipment and skill of external and internal decoration.[13][12]
In the 1830s, artist Vasily Sadovnikov made a series of lithographs depicting both sides of Nevsky Prospekt from Admiralteyskaya Square to Anichkov Bridge, known as the «Panorama of Nevsky Prospekt» (1830–1835). Made in watercolors, almost 16 meters long, it was translated into lithographic stone and published by A.M. Prevost in a series of 30 sheets.[14]
View from the Anichkov bridge to the Beloselsky-Belozersky palace (1850s)
By order of Emperor Paul I in 1800, two boulevards were created along Nevsky Prospekt in the section from Moika to Fontanka. In 1802–1803 they were replaced by one boulevard of lindens, designed by the architect I.E. Stamov by garden masters F. Lyamin and M. Prokopin. The level of the boulevard became higher than the pavement; stepped slopes were added opposite bridges and cross streets. Two years later, the boulevard next to the Kazan Cathedral under construction was liquidated, and in 1819 it was completely abandoned in the middle of the avenue, replacing it with ordinary plantings of trees along the new granite sidewalks of the avenue. Landings were interrupted at the Catherine Canal and cross streets. The entire row planting existed until 1841, when by order of the emperor Nicholas I it was liquidated, all trees were transplanted into Summer Garden. Ordinary plantings were restored in 1897 on the sites in front of the Kazan Cathedral (liquidated two years later in connection with the construction of the square) and Gostiny Dvor.[3]
In 1832, the pavement on the avenue was replaced with a paved one butts – with hexagonal wooden blocks. This type of end pavement, invented by engineer V.P. Guryev, was first used here, then became widespread in many cities Europe and America. The side paving provided a soft and quiet ride and existed on Nevsky Prospekt until 1924, when the asphalt was replaced. In 1806, one of the first metal bridges was thrown across the Moika – Police Bridge designed by V. I. Hesse. Before that, the Moika was clad in granite. By 1841, the Anichkov Bridge was rebuilt: it was expanded, four granite towers were removed, a cast-iron lattice and horse groups on the theme of taming a horse by a man, created according to the project of the sculptor Peter Clodt. By the middle of the 19th century, Nevsky Prospekt became one of the most comfortable streets.[12] Poor people gathered at the corner of Nevsky and Vladimirsky Prospekt for hiring daily workers, who christened this place «a lousy stock exchange». With the distance from the Fontanka, the volume and height of the houses decreased. On the first floors, often in semi-dark rooms, there were cheap entertainments such as Puppet Theater or wax rooms. The closer to Znamenskaya Square, the more often you come across wooden houses with large yards and vegetable gardens. And the so-called Staro-Nevsky Prospekt with low wooden houses, fences and vast vacant lots looked completely out of the blue. The construction fever in the second half of the 19th century changed the situation. eclecticism came to replace classicism in architecture. Such structures include the Beloselsky-Belozersky Palace, designed by architect Andrei Stackenschneider in 1846–48 at the corner with the Fontanka. It was the last private palace on Nevsky to be built. During this period, apartment buildings were built on the avenue. Flats or apartments were rented out for profit. The first floors overlooking the avenue were occupied by shop windows. New types of shops appeared on the avenue, which began to be called «passages», the most famous of which was opposite the Gostiny Dvor. The building was designed by architect R.A. Zhelyazevich between 1846–48. Bank buildings have become a common type of specialized structure. House number 62, built in 1896–98 for St. Petersburg-Azov Commercial Bank by architect B.I. Girshovich.[15] In 1874, Alexandrovsky Garden was solemnly opened on the site of Admiralty Square, and over time, its overgrown trees covered the facade of the Admiralty building. In the center of Alexandrovskaya Square in 1873, a monument to Empress Catherine ΙΙ was opened, around which a garden was laid out and tall trees were planted. And today the square is like a large green area, which has occupied almost all the free space, leaving small driveways along the Public Library and the Rossi pavilions. The square near the Kazan Cathedral, which appeared at the end of the 19th century, is decorated in a more tactful style – lawns, bushes and a small fountain in the center.[3]
Nikolaevsky railway station building. Ligovsky Canal in the foreground
Photo 1860s
The only square of Nevsky Prospekt, formed during the period of capitalist development, is Znamenskaya Square. Its formation was associated with the appearance in 1851 of the railway from St. Petersburg to Moscow and the construction of the building Nikolaevsky railway station at the corner with Ligovsky canal designed by the architect Konstantin Thon. On the contrary, in the early 1850s, the building of one of the largest in the city Severnaya Hotel was built by the architect A.P. Gemilian. The other two sides of the square were built up with «tenement houses» and hotels. As a result, the area got the shape trapezoid. In 1909, Equestrian monument to the Emperor Alexander III[15] was erected in the center. The history of public transport in St Petersburg began on Nevsky Prospekt. On 27 August 1863, route 1 horse-drawn railway was opened from Nikolaevsky (now Moscow) railway station past Palace Square to Old Saint Petersburg Stock Exchange and Rostral Columns. In the late 1880s, a steam railway was laid from Znamenskaya Square along Staro-Nevsky and further outside the city. The first run St. Petersburg land tram started in September 1907 from Alexandrovsky Garden, and on November 11 the first bus on the route Aleksandrovsky Sad – Baltiyskiy vokzal. After a long break under Soviet rule in 1926, bus traffic was resumed along the avenue along the route Uritskogo Square (Palace Square) – Zagorodny Avenue – square Uprising.[15][16][17]
Eliseev brothers’ store. View from the Catherine Garden
Postcard from the 1910s
By the beginning of the 20th century, modern had gained popularity. In this style in 1902-1904 was built the building of the trading house company «Singer» at the corner with the Catherine Canal according to the project of architect Pavel Suzor. In the same years (1903–1907), according to the project of the architect G. V. Baranovsky the building of another trade house – Eliseev Brothers (merchants) was erected. On the first floor, behind the mirrored windows, there is a huge trading hall, and on the second, a theater. Another building with a solid glazed facade appeared in 1911–1912, it was built by the architect M.S. Lalevich for the owner of a large company of fur products Mertens (house number 21). A little closer to the Admiralty at the corner of Malaya Morskaya Street according to the project of the architect M. M. Peretyatkovich a building appeared, built by order of the financier Wawelberg for the St. Petersburg Trade Bank (house number 7/9). In the 1910s, several more similar buildings were erected: the building of the commercial bank «Junker and Co.» by the architect V. I. Van der Gucht (No. 12), building St. Petersburg Private Commercial Bank, designed by architect V.P. Zeidler (No. 1). As capitalism developed on Nevsky Prospekt, new offices and boards of various companies were opened, insurance and joint-stock companies, commissions. The largest enterprises of the city had their shops here. By 1917, 29 banks and credit institutions out of 64 existing then in Saint Petersburg, 10 out of 14 banking houses, 22 out of 29 bank offices were located on Nevsky Prospekt. Moreover, the largest banks of the country prevailed on Nevsky: joint-stock commercial Volzhsko-Kamsky (No. 38), Russian-Asian (No. 62) and many others.[15]
Nevsky Prospekt became the business and financial center of the city. As the city guidebooks describe the avenue, it has turned into a “life artery”, “the center of splendor, luxury and grace of the capital”. «Everything brilliant, precious, luxurious is combined here, which only St. Petersburg trade and industry can flaunt.» The most famous and largest shopping center was Gostiny Dvor. By the end of the 19th century, gas lighting and even electric air heating large mirrored windows appeared in some shops. There were up to 300 retail premises, the staff was almost 5 thousand people. «Passage» numbered up to 60 shops. The trade turnover of stores on Nevsky was in the millions. Rich merchants had not only shops on the central street of the city, but also tenement houses and hotels. For example, in addition to four stores (No. 47, 59, 71, 76), the V.I. Solovyov trade partnership owned the Palkin restaurant at No. 47, Bolshaya Severnaya Hotel and its branch in house number 51. The advertisement could no longer fit on the first two floors and therefore sometimes occupied the entire facade of the building up to the roof. In clear weather on the sidewalks of the Nevsky metropolitan beau monde. At the service of wealthy citizens were fashionable hairdressers, tailors, the best photo studios, fashionable restaurants, cafes, pastry shops, and all kinds of clubs. By the end of the 19th century, the end pavement was extended to Znamenskaya Square. Many technical innovations were first tested on Nevsky.[15] From April 17 (29) to May 2 (14), 1879, experiments on electric street lighting were carried out on Alexandria Square, organized by the partnership P.N. Yablochkova. At night, from 10 pm to midnight, the public was shown experiments of «instant extinguishing and ignition» of four electric lanterns out of 12. On the day of the end of the experiment, the monument to the Empress was illuminated with reflectors.[3] On the Moika near the Police Bridge, the first power plant in St. Petersburg was mounted on a barge. On 30 December 1883, the avenue from Moika to Fontanka, the first in Russia, was illuminated electric incandescent lamps. Two years later, electricity appeared on the section from Fontanka to Znamenskaya Square. On Nevsky Prospekt in 1882, the first telephone exchange in Russia appeared, which was located in house No. 26. From the tower installed at the top, wires [15] were stretched in all directions.
21st century. Modern period[edit]
In the 1990s, houses Nos. 15, 55, 59, 68, 114 and 116 were completely dismantled. New buildings were erected in their place with a partial or complete reconstruction of the historical façade. The buildings were deliberately brought to accidents by the owners or were recognized as such illegally, the dismantling of buildings was carried out without permits. The appearance of some in the early 2010s was distorted due to the construction of attics (houses no. 3, 64).[18]
From 1999 to 2004, a comprehensive reconstruction of Nevsky Prospekt from the Admiralty to Vosstaniya Square was underway: paving with granite slabs of sidewalks was carried out, communications and engineering networks were changed. In 2005–2006, the facades of almost all buildings were decorated with artistic lighting. In 2008, a lane for public transport was separated from the Admiralty to Vosstaniya Square. On the sidewalks from Vosstaniya Square to Alexander Nevsky Square, the asphalt pavement was replaced with a granite one [18]
Nevsky Prospect is a venue for mass celebrations. On New Year, Victory Day (May 9) City Day (May 27) and other memorable dates, the avenue from Fontanka to Palace Square turns into a pedestrian zone.[19] September 12 – on the Day of the Holy Faithful Prince Alexander Nevsky, along the main thoroughfare of the city there is a traditional religious procession from Kazan Cathedral to Alexander Nevsky Square [20]
Nevsky Prospect, 19th century. Engravings[edit]
- Nevsky Prospect, XIX century. Engravings
-
View of Nevsky Prospect and Anichkov Bridge, 1753
-
The Fontanka River at the Anichkov Bridge. 19th or early 20th century
-
Anichkov Bridge and the Beloselsky-Belozersky Palace, 1850s. Engraving by Charlemagne.
History of the name[edit]
20th century[edit]
During the early Soviet years (1918–44) the name of Nevsky Prospect was changed, first and briefly to «Proletkult Street» (Ulitsa Proletkul’ta) in honor of that Soviet artistic organization.[21] Following the demise of Proletkult already around 1920 the name was changed again, this time to «Avenue of the 25th of October», alluding to the day of the October Revolution: the name never took on in the daily language of the city’s inhabitants who continued to use the pre-revolutionary name. During the siege of Leningrad (1941–1944) some walls on the north side of Nevsky Prospect were stencilled with the inscription «Citizens! During shelling this side of the street is the most dangerous», warning passers-by of the areas most at risk from German artillery bombardment.[22] In 1962, the inscription was recreated on school building No. 210 on Nevsky Prospect through the initiative of poet Mikhail Dudin.[22][23] The inscription, and other examples across the city, are considered war memorials and are frequently the site of commemorations of the siege. In January 2019 Governor of Saint Petersburg Alexander Beglov laid flowers at the inscription on Nevsky Prospect.[24]
At the end of the siege of Leningrad, in January 1944, the name Nevsky Prospect was formally restored and has remained ever since.[25]
Significance[edit]
The Nevsky today functions as the main thoroughfare in Saint Petersburg. The majority of the city’s shopping and nightlife takes place on or immediately off Nevsky Prospekt.
The street is served by the stations Admiralteyskaya, Nevsky Prospekt, Gostiny Dvor, Mayakovskaya, Ploshchad Vosstaniya and Ploshchad Alexandra Nevskogo I of Saint Petersburg Metro.[26]
Sightseeings of the Nevsky Prospekt[edit]
Major sights include the Rastrelliesque Stroganov Palace, the grand neoclassical Kazan Cathedral, the Art Nouveau Bookhouse (originally the Singer House), Elisseeff Emporium, half a dozen 18th-century churches, a monument to Catherine the Great, the Great Gostiny Dvor, the Passage, the Russian National Library, the Alexandrinsky Theatre, and the Anichkov Bridge with its horse statues. Nevsky Prospekt is a part of UNESCO World Heritage list.[27]
- Singer House
-
Frontal view of the Singer House, located at the Nevsky prospect
-
The tower with the globe on the top
-
- Anichkov Bridge
-
The Horse Tamers, on the on the Anichkov Bridge, designed by the Russian sculptor, Baron Peter Klodt von Jurgensburg. The silhouettes of the sculptural groups on high pedestals are so expressive that they ensured incredible success for this monument.
-
The Horse Tamers, on the on the Anichkov Bridge, designed by the Russian sculptor, Baron Peter Klodt von Jurgensburg. The silhouettes of the sculptural groups on high pedestals are so expressive that they ensured incredible success for this monument.
Nevsky prospect in the Russian classic literature of the 19th century[edit]
Nikolai Gogol described the feverish life of the avenue in his story «Nevsky Prospekt», published in 1835. Fyodor Dostoevsky often employed Nevsky Prospekt as a setting in his works, such as Crime and Punishment (1866) and The Double: A Petersburg Poem (1846). The café-restaurant which the famous writers of the 19th-century Golden Age of the Russian literature frequented still remains as «Literary Cafe» on Nevsky Prospect.
|
Нет ничего лучше Невского проспекта, по крайней мере в Петербурге; для него он составляет всё. Чем не блестит эта улица — красавица нашей столицы! Я знаю, что ни один из бледных и чиновных её жителей не променяет на все блага Невского проспекта. Не только кто имеет двадцать пять лет от роду, прекрасные усы и удивительно сшитый сюртук, но даже тот, у кого на подбородке выскакивают белые волоса и голова гладка, как серебряное блюдо, и тот в восторге от Невского проспекта. А дамы! О, дамам ещё больше приятен Невский проспект. Да и кому же он не приятен? Едва только взойдешь на Невский проспект, как уже пахнет одним гуляньем. Хотя бы имел какое-нибудь нужное, необходимое дело, но, взошедши на него, верно, позабудешь о всяком деле. Здесь единственное место, где показываются люди не по необходимости, куда не загнала их надобность и меркантильный интерес, объемлющий весь Петербург. |
There is nothing better than Nevsky Prospect, at least in St. Petersburg; for him he is everything. Why this street does not shine – the beauty of our capital! I know that none of its pale and bureaucratic residents will exchange for all the benefits of Nevsky Prospect. Not only someone who is twenty-five years old, a wonderful mustache and an amazingly tailored frock coat, but even someone with white hair popping out on their chin and a head as smooth as a silver dish is delighted with Nevsky Prospect. And ladies! Oh, ladies are even more pleased with Nevsky Prospect. And who doesn’t like it? As soon as you climb onto Nevsky Prospekt, it already smells of one party. At least he had some necessary, necessary business, but, having climbed on it, surely, you will forget about any business. Here is the only place where people are shown unnecessarily, where their need and mercantile interest, which embraces the whole of Petersburg, has not driven them. |
| —Andrei Ivanovich Bogdanov Historical, geographical and topographic description of St. Petersburg from the beginning of its establishment, from 1703 to 1751. 10. Admiralty Island [4] |
See also[edit]
- List of upscale shopping districts
Footnotes[edit]
- ^ a b c d Chesnokova AN (1985). Nevsky Prospect. Leningrad: Lenizdat. pp. 5–14.
- ^ a b c d e f g h i «Парадный въезд в новую страницу». Невский Проспект [Nevsky Prospect]. 1985.
- ^ a b c d e f g h Vesnina N.N. (2008). Nevsky Prospect Gardens. SPb.: Propylaea. pp. 10–18.
- ^ a b А. И. Богданов (1997). «Предисловие». Описание Санктпетербурга. Санкт-Петербург: Северо-Западная Библейская Комиссия. Санкт-Петербургский филиал Архива Российской Академии наук.
- ^ P.N. Stolpyanskiy (1918). How it appeared, was founded and grew St. Petersburg. SPb. p. 319.
- ^ «Невский проспект на официальном портале Администрации Санкт-Петербурга». Archived from the original on 2 September 2007. Retrieved 27 August 2007.
- ^ a b Bunin M.S. Bridges of Leningrad.
- ^ Доктор геолого-минералогических наук С. Шульц (младший) (2001). «Главная улица Санкт-Петербурга» (Журнал) (in Russian) (9) (Наука и жизнь ed.). Moscow.
- ^ «Самая знатная улица». Невский Проспект [Nevsky Prospect]. 1985.
- ^ a b c d e Chesnokova AN (1985). Nevsky Prospect. L.: Lenizdat. pp. 14–31.
- ^ T.F.Savarenskaya (2004). History of urban planning art. Late feudalism and capitalism (Architecture-C ed.). M. pp. 109–113.
- ^ a b c Chesnokova AN (1985). Nevsky Prospekt. L.: Lenizdat. pp. 31–44.
- ^ Leningrad. Guide. Compiled by Serpokryl S. M. L.: Lenizdat. 1973. pp. 133–140.
{{cite book}}: CS1 maint: others (link) - ^ IG Kotelnikova (1971). Panorama of Nevsky Prospekt VS Sadovnikov. YM Denisov. Supplement to the album «Panorama of Nevsky Prospekt by V.S. Sadovnikov». L.: Aurora.
- ^ a b c d e f Chesnokova AN (1985). Nevsky Prospekt. L.: Lenizdat. pp. 46–64.
- ^ St. Petersburg: Encyclopedia. Moscow: Russian Political Encyclopedia. 2006. pp. 9, 882.
- ^ Editor-compiler Dmitry Sherikh (1995). Book of Records Petersburg. All the most in the history and life of the city. St. Petersburg: Ivanov and Leshchinsky. pp. 183–187.
- ^ a b «Невский проспект — история: от создания до современности». Retrieved 9 September 2019.
- ^ «Nevsky Prospekt – history and photos». Walking in St. Petersburg – an author’s project about the history and sights of St. Petersburg. Retrieved 30 December 2019.
- ^ «Religious procession on Nevsky Prospekt September 12, 2018: street block diagram». Komsomolskaya Pravda in St. Petersburg. Retrieved 30 December 2019.
- ^ Lynn Mally, Culture of the Future: The Proletkult Movement in Revolutionary Russia. Berkeley, CA: University of California Press, 1990; pg. 44.
- ^ a b Bratskiy, Yan (19 November 2018). «В Петербурге вандалы закрасили историческую надпись «При артобстреле эта сторона улицы наиболее опасна»» (in Russian). Zvezda. Retrieved 1 May 2019.
- ^ Soboleva, Inna Arkadevna (2011). Утраченный Петербург (in Russian). Издательский дом «Питер». p. 132. ISBN 9785459003901.
- ^ «Александр Беглов возложил цветы к памятной надписи на Невском проспекте» (in Russian). 5-Родной. 26 January 2019. Retrieved 1 May 2019.
- ^ «Невский проспект.Санкт-Петербург».
- ^
Nevsky Prospekt – «The Prospekt has five Metro stations along its length, with each having its own unique identity. These are; «Ploshchad Aleksandra Nevskogo», «Ploshchad Vosstaniya», «Mayakovskaya», «Gostinyy Dvor» and «Nevsky Prospekt». A sixth station called ‘Admiralty’ has just been built on the M5 line just off Nevsky on Bolshaya Morskaya ul.» - ^ «Historic Centre of Saint Petersburg and Related Groups of Monuments». UNESCO World Heritage Centre. Retrieved 4 December 2020.
External links[edit]
Media related to Nevsky Prospekt at Wikimedia Commons
Nevsky Prospekt is the main and most famous street of St. Petersburg. The unique architectural ensemble of Nevsky Prospekt has been formed during the 18 — early 20th centuries. The street connects the Admiralty and the Alexander Nevsky Square, it starts from the bank of the Neva River, runs through the center of the city, and ends at the Neva River. The whole history of St. Petersburg can be seen in the history of the Prospekt. Length of Nevsky Prospect — 4.5 km, width — 25 — 60 m. The narrowest section is located from the Admiralty to the Moika River, reminding us of the original width of the avenue. Nevsky Prospekt is crossed by three rivers: Moika, Griboyedov Canal, and Fontanka. After the laying of the Admiralty in 1704 and the Alexander Nevsky Monastery in 1710, it was decided to build a road connecting these two important structures with each other and with the Novgorod Path, which was located near Ligovsky Prospekt and was used by Russian merchants in the 15th century. The construction began on both sides at the same time, the roads were laid through the wood, and in the 1760s they were connected into one road, which was not as straightforward as it was originally planned, but with a bend in the area of the Vosstaniya Square. Nevsky Prospekt got its name only in 1783. The gradual development of Nevsky Prospekt with stone buildings began in the middle of the 18th century. The road was paved with cobblestones, a few rows of trees were planted along the street. In 1839, it was the first street in St. Petersburg, where was the gaslighting. By the early 20th century, Nevsky Prospekt became the financial center of Russia: the 40 largest banks, 34 bank offices of Russia, Europe, and America had their offices there. For banks, there were built special buildings. Nowadays, Nevsky Prospekt is the center of the cultural and social life of St. Petersburg. There are museums, theaters, exhibition halls, cinemas, restaurants, cafés, shops, and hotels there or nearby the street.
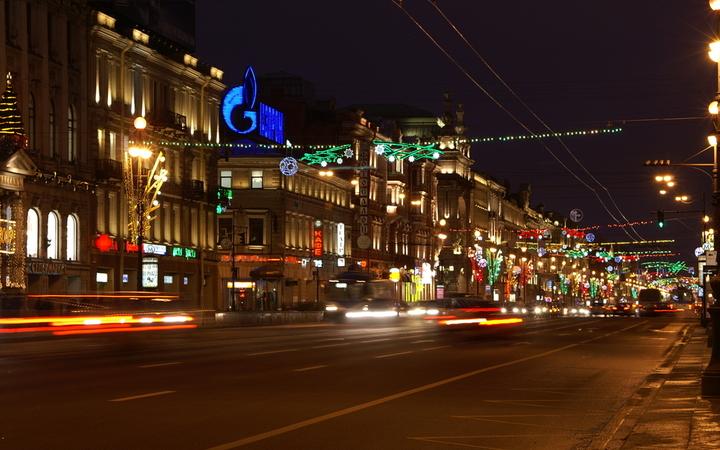
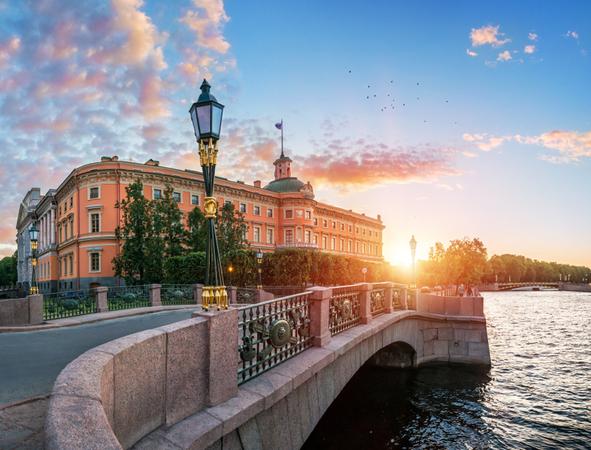
The heart of St. Petersburg
- 1 day
- 1 city
explore
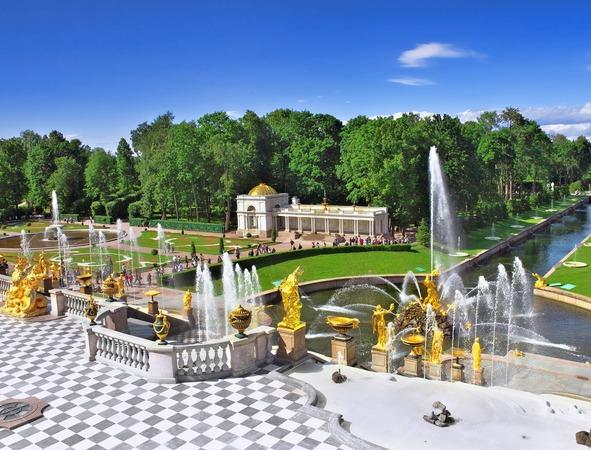
Two-day shore tour in St.Petersburg
- 2 days
- 3 cities
explore
We use cookies to improve your experience on our Website, tailor content, and measure advertising. By continuing to use our Website, you accept our Privacy Policy.
—
17.12.2020|
En|
St. Petersburg is an incredibly beautiful city rich in sights. Unusual atmosphere and picturesque image will forever remain in the memory of those who will visit it at least once. One of the most popular attractions of the city is Nevsky Prospect. It is about 4.5 kilometers long and up to 60 meters wide. It will take about an hour to walk the avenue from start to finish, but it will be one of the most unforgettable hours in your life.
Nevsky Prospect St. Petersburg
Nevsky Prospect is the main street of St. Petersburg. Its beauty was described in masterpieces of such famous Russian writers as A.S. Pushkin and N.V. Gogol. Literally, every square meter of this avenue has its own history. Nevsky Prospect got its name in honor of Grand Duke Alexander Yaroslavich Nevsky.
The need for its construction appeared after the founding of the city to connect the industrial center — the Admiralty with the Novgorod highway. The founding of Nevsky Prospect would also mean that there would be a way leading to Moscow and Novgorod. Then it was decided to lay a direct road from the Admiralty to the Alexander Nevsky Lavra.
Since the roads from the Admiralty and the Lavra were laid at different times, it was not possible to precisely connect them. This explains the break in the street in the area of the modern Vosstaniya Square. The construction of Nevsky Prospect was completed in 1720. There are houses on both sides of Nevsky Prospect, most of which were built in the 18th and 19th centuries. The first name of this avenue — Nevskaya Perspektivnaya Street was given in 1838. And only in 1944, it received the name which is known nowadays — Nevsky Prospect.
At the beginning of the 18th century, the entire territory of the Anichkov Bridge was a wetland, and there was a checkpoint on it (at that time it was wooden). That exact point was considered the entrance to such a wonderful city. The famous Anichkov Palace is situated behind the Anichkov Bridge. For a long period of time, it passed from the property of one owner to the property of another, as it was a gift more than once, most often in honor of weddings. In this exact palace, a meeting of A.S. Pushkin with the Emperor about the upcoming duel took place.
Also, there is the Beloselsky-Belozersky Palace on Nevsky Prospect, which was erected around the middle of the 19th century. The decoration of the facade consists of figures of the Atlanteans who hold the columns going to the second floor. This place looks very sophisticated and stunning inside.
The most remarkable building on Nevsky Prospeсt is the Kazan Cathedral, which was built at the beginning of the 18th century. Initially, it was built to store a list of the miraculous icon of the Kazan Mother of God. During the 1812 war, it became a repository of relics. There are also monuments to the great commanders Barclay de Tolly and Kutuzov in front of the cathedral. In 1900, Kazan Square appeared near the Kazan Cathedral. Later, it became a great date spot. “Nevsky Prospect is a whole concept” — the famous literary critic Andronnikov wrote. Among the secrets of Nevsky Prospect, this talented storyteller noted not only its architectural “discipline”, a unique calculation of the harmony of buildings, but also an amazing synthesis of architectural solutions. After all, Nevsky Prospect was rebuilt a lot, its palaces and houses changed their appearance, adopting new aesthetics of styles. But the spirit of Nevsky Prospect and its beauty only blossomed, without impoverishing or destroying the greatness of the past.
Last modified: 06.10.2021

